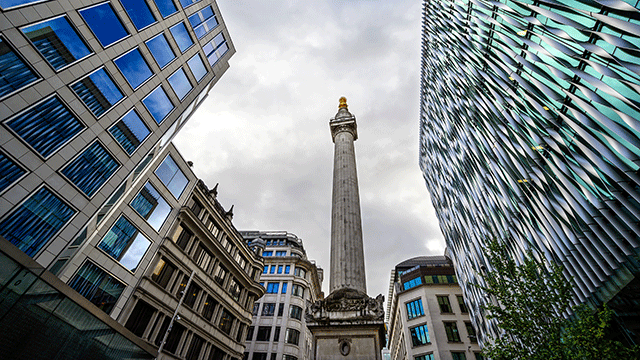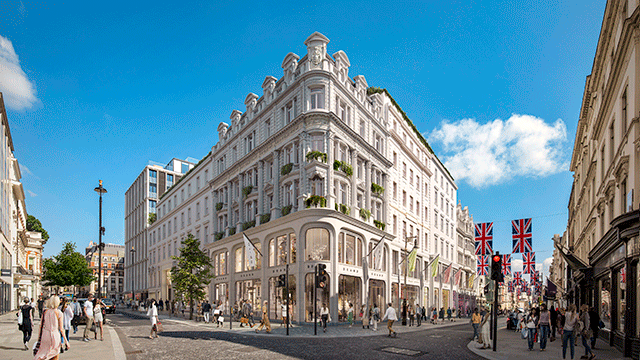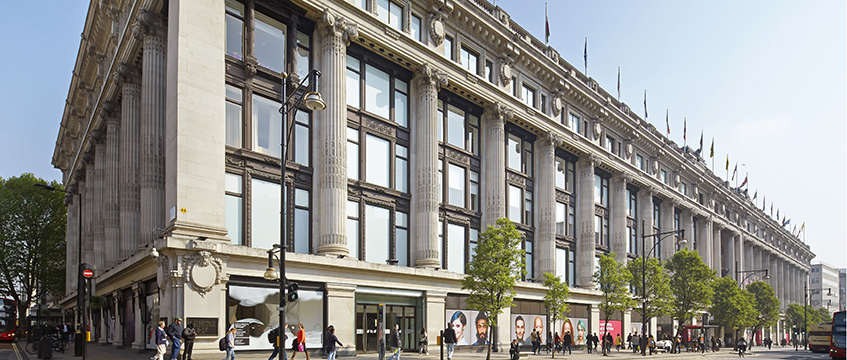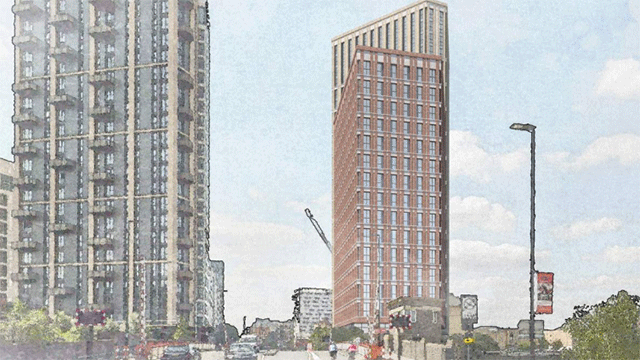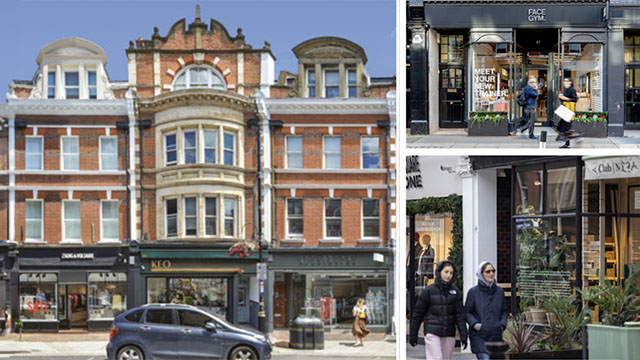Heads up: Eversheds’ new London HQ signifies a new era for the legal firm, as well as for office design. EG’s Stacey Meadwell was given an exclusive tour
Developers take note: lawyers’ building requirements are changing. In a sector once renowned for demanding cellular offices, Eversheds is breaking the mould with its new London headquarters, which it will move into next month.
The 163,000 sq ft Land Securities development at One Wood Street, EC2, will herald a change in how the firm works, and the design is not completely open-plan, a large proportion is.
EG was given an exclusive tour. The top two floors will be allocated for meetings with clients and feature a spiral staircase as the centrepiece. Other features include a staff restaurant and café, quiet rooms, rest pods, an auditorium and a grass roof.
Eversheds signed the deal with LandSec in May 2006, basing its selection on the scheme’s design and the developers’ track record. The level of rent is undisclosed.
But what will interest those looking to attract similar firms is Eversheds’ property strategy. The firm has plans to expand, and would normally be a lucrative proposition for future office requirements. But its decision to move to a partially open-plan office flows from its decision to adopt a more flexible way of working.
Cornelius Medvei, London senior partner at Eversheds, says: “My job moved to a point where someone like me spends most of my day in meetings, and probably only an hour-and-a-half a day at a desk, so it makes very little sense to have a dedicated desk, especially as space is expensive.”
The firm is taking more space than it needs at Wood Street. Indeed, the building is some 50,000 sq ft bigger than the firm’s Queen Victoria Street office in EC4. This means that initially there will be plenty of desks to serve staff needs, but in the long term, this will not be the case.
“We want to be in position where a building that can accommodate 750 people can accommodate 1,200,” says Medvei. “We are looking at ways of better identifying which desks are actually required. It means we can stay in the building longer.”
He describes the strategy as future-proofing the building, and points out that only 70% of desks in its current HQ are in use at any one time during a working day.
Eversheds’ strategy will also bring further savings because it has enabled the installation of environmentally friendly features, such as chilled beams, which are not possible in cellular office design.
In fact, the building has an excellent BREEAM rating. Alongside the grass roof, the fit-out included many recycled materials, such as glass and carpets made from former car tyres, and sustainable larch wood.
Medvei says he had a tight budget to work to, but the sustainable features did not push him over that.
“The chilled beams cost £1m more than the traditional fan coil system, although we’ve had to have fan coil in the meeting rooms,” he says. “But the savings in energy used means the chilled-beam system will have paid for itself in 12 years.”






