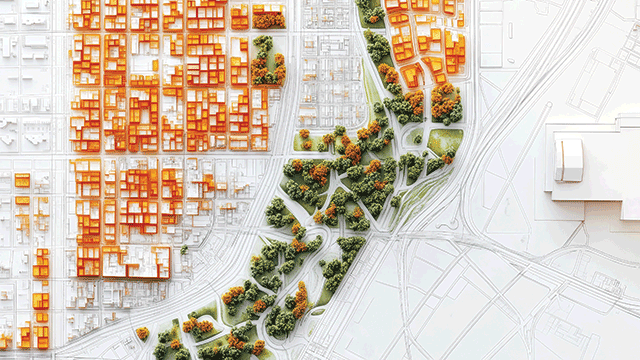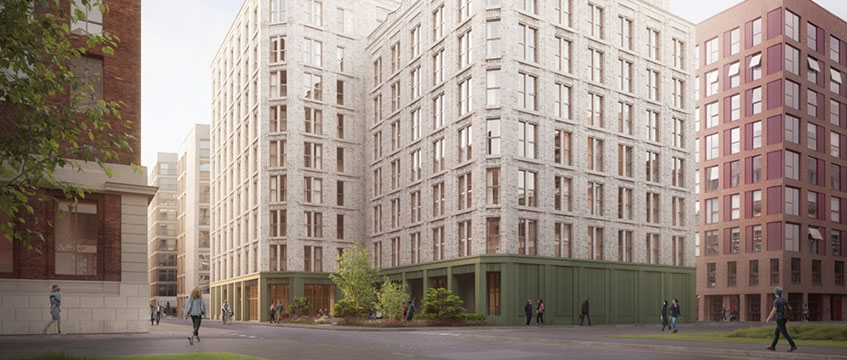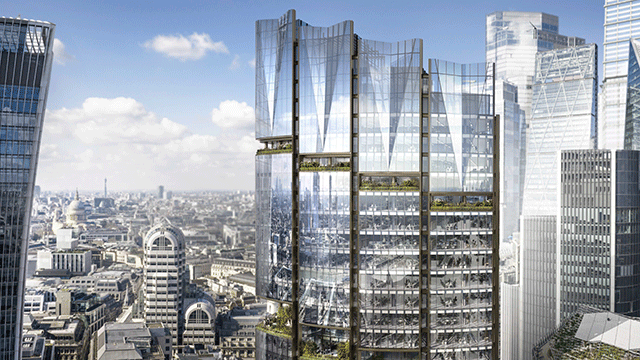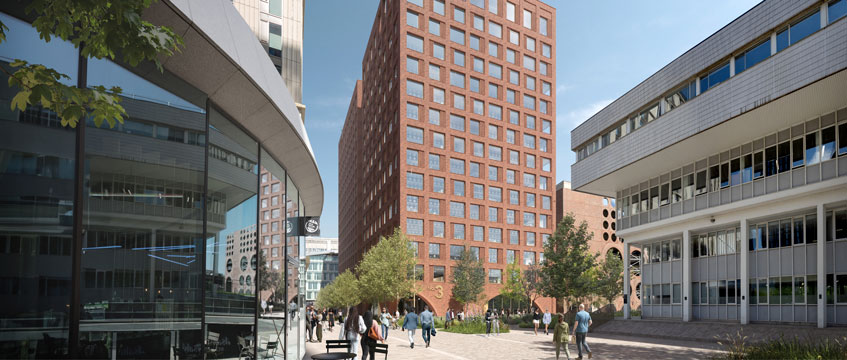Officers have recommended that Manchester City Council’s planning committee approve the development of 219 homes across two separate schemes.
The decision will be made during a committee meeting on Thursday next week.
The committee will view developer CERT Property’s proposals to deliver a part eight, part nine-storey residential block on a 0.3-acre car park site on Cross Keys Street.
The plans, designed by Tim Groom Architects, were lodged in May this year. They comprise 99 flats, varying in size from one to three bedrooms, alongside communal spaces and a pocket garden.
Due to its location just outside the city centre, the site is surrounded by a mix of retail, commercial and leisure offerings.
Enabl advised CERT on planning matters.
The other residential development to be brought in front of the committee features a duo of five-storey and four-storey residential blocks. The plans were lodged by Great Places Housing Group in July this year.

The developer looks to use a 2.3-acre brownfield land at former Spire Manchester Hospital on Russell Road to deliver the UK’s first purpose-built LGBTQ+ majority extra care facility comprising 80 homes.
According to the plans, the ground floor would include a café, lounge, treatment rooms, reception, offices, multi-purpose rooms, staff rooms, a buggy store, laundry and accessible flats.
The second building on the site will comprise 40 affordable homes, ranging between one and two bedrooms.
Great Places will be the operator of the extra care facility, as well as managing the proposed shared ownership homes. Triangle Architects designed both buildings.
Mosaic advised Great Places on planning matters.
Check out Manchester planning decisions >>
Main mage © Tim Groom Architects; secondary image © Mosaic
Send feedback to Evelina Grecenko
Follow Estates Gazette











