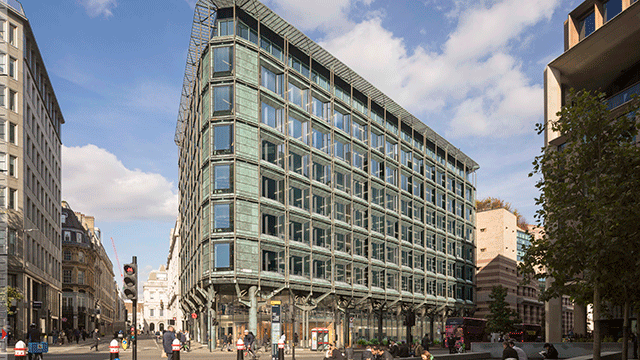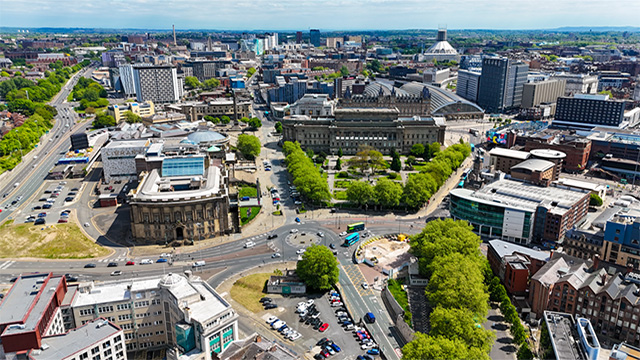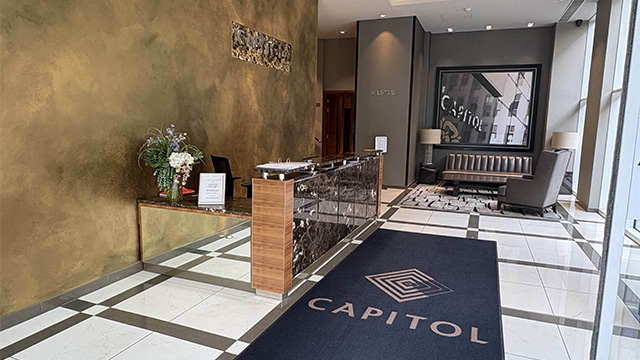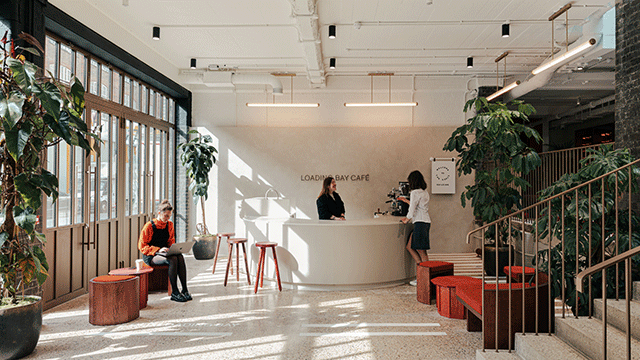by Duncan Lamb
As Peter Palumbo’s quest to redevelop the Mappin & Webb site at Mansion House Square entered its 28th year, the developer’s architects for the present proposals for 1 Poultry — Stirling Wilford & Associates — have made some revisions to the scheme prior to launching an appeal against last year’s planning refusal.
Planning applications have been made to the City Corporation which detail alterations to the elevations of the 135,000-sq ft office scheme.
Montagu Evans, who are advising the developers, said the alterations were intended to give the main elevations a “more ordered” appearance.
Most striking among the changes is that the central countryard-garden, which is composed of interlocking circles and triangles, has now been extended downwards in section. This will allow the shopping areas on the concourse level to be lit by daylight.
In addition, the elevations to Poultry and Queen Victoria Street would be reunited with horizontal bandings of different coloured sandstones.
The effect of this change should highlight the curves and triangles which are integrated into the facade.
Last June, the City planning committee rejected the Stirling designs despite strong support from planning controller Peter Rees, who described the project as a “major work of art”.
While the original scheme for the site by Mies van der Rohe was “reluctantly” refused consent sent in an appeal to the DOE, some observers think that this scheme is better starred.










