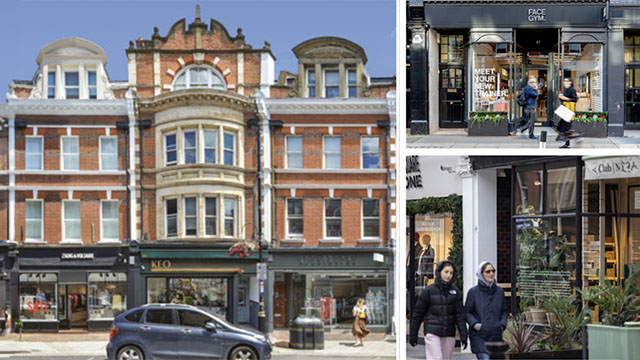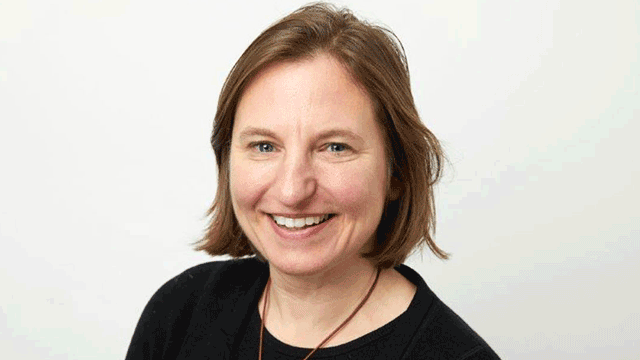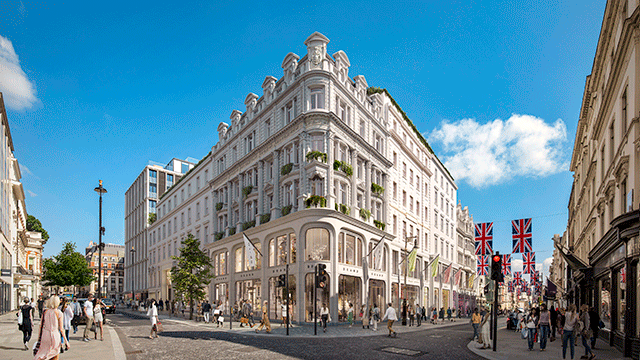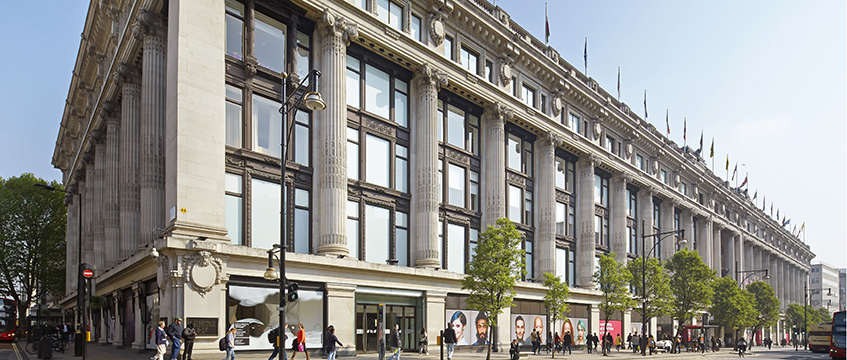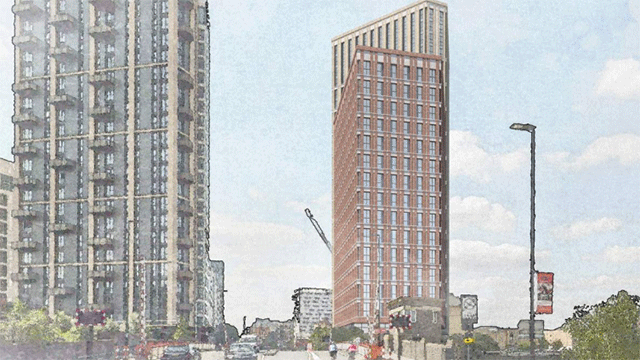New 20-year plan aims to protect vibrant mix of leisure, retail, business and housing uses
The 2001 election of new Paris mayor Bertrand Delanoë also marked the start of a new era for planning, sparking a review of the development plan that had been guiding the city’s evolution since 1977. Over the next 12 months, the review of the Paris Plan Local d’Urbanisme (PLU) will set out in detail the development strategy, zoning principles and planning allocations for all 20 arrondissements making up the city centre, fixing an urban development strategy for the next 20 years.
The PLU recognises Paris’s high population density as an asset, reflected in lively streets with a mix of commercial and leisure activities and high-quality public transport. The other side of the coin is the impact of high population density on quality of life. For example, half of all Parisian streets are considered to surpass acceptable noise levels.
The PLU covers Paris intra-muros – literally translated “within the City walls”. The modern equivalent of this boundary is the Périphérique ring road, which contains an area around 9.5km from north to south and 18km from east to west.
Four-zone planning system
The new plan proposes a four-category zoning system. The largest part of Paris is classified as zone Urbaine Générale, in which density and mix of uses are closely monitored. The zone Grands Services Urbains (GSU) is home to the essential urban functions, such as hospitals, ports and railway stations, while the zone Urbaine Verte (UV) represents green leisure areas, and is 50% larger than the equivalent zone in the existing plan.
Areas excluded from the plan include the Marais, an area containing many listed buildings; the Senat; and parts of the 7th arrondissement, where most of France’s national administration is located. Separate local plans are being developed for these areas.
The Paris plan identifies large regeneration projects for areas including the quay side along the Seine; the woods of Boulogne and Vincennes; the Quartier des Halles; areas around the city’s main stations; a revamp of the Paris Rive Gauche development; changes to the Batignolles area, a possible site for the 2012 Olympic village; and covering over parts of the Périphérique.
The planning guidelines refer to floor space, location and/or height and development density, with a density specified for each type of use. The PLU prescribes a density coefficient known as the COS, which fixes the maximum potential development per square metre of land. The global COS rate has been set at three, which means that for 1,000m², a development of 3,000m² of net floor space is allowed. This is lower than the 3.75 rate in the previous plan, reducing the overall area for potential development.
As in London, a lively debate as to whether and where tall buildings should be allowed is taking place. Mayor Delanoë does not favour skyscrapers as much as London mayor Ken Livingstone; but anxious that Paris should not just be seen as museum city, Delanoë put the issue to Parisians in a questionnaire, while backing a blanket height restriction of 25-37m, which was proposed in the provisional plan.
However, there may be exceptions to this limit where a building is deemed to be “an expression of contemporary architecture”. In such cases, a modification of the local plan is needed.
Retail will be protected through a policy to maintain Paris’s lively streets by protecting 15% of all roads against a change from commercial to other uses. The protected streets are identified as the principle commercial axes of Paris, either within a local area (such as rue Daguerre or rue du Commerce), or on a city-wide level (such as Champs Elysées or rue de Rivoli).
East-west economic divide
Housing, especially affordable housing, is a major issue in Paris intra-muros, where there is an east-west socio-economic divide, with housing (and affordable housing) predominantly located in the east and employment in the west. To counter this, the PLU introduces an obligation to integrate affordable housing in all schemes exceeding either 1,000m² or 10-12 homes. In some areas, a minimum of 25% affordable housing is required.
Paris hopes that the revised PLU will improve quality of life, favouring public transport, creating more green space and preserving Paris’s unique architectural heritage. The plan also aims to reduce housing disparities through affordable housing policies and to safeguard urban amenities and commercial activities in the city centre.
Finally, another of the plan’s aims is to stimulate job creation in Paris’s intra-muros – the city has lost close to 100,000 jobs over the past decade. Job creation should be aided by urban developments around the portes – the main entry points to Paris along the Périphérique – stations and traditional housing areas in the north east, with the abolition of a regulation that hinders job creation in certain areas and greater co-operation between Paris and its neighbouring local authorities.
Peter Bovill is an associate partner in the planning and development department of Drivers Jonas




