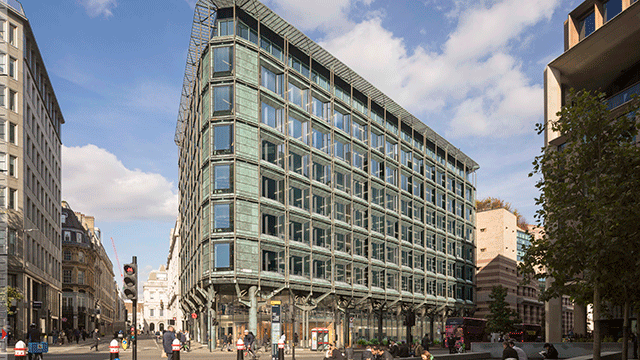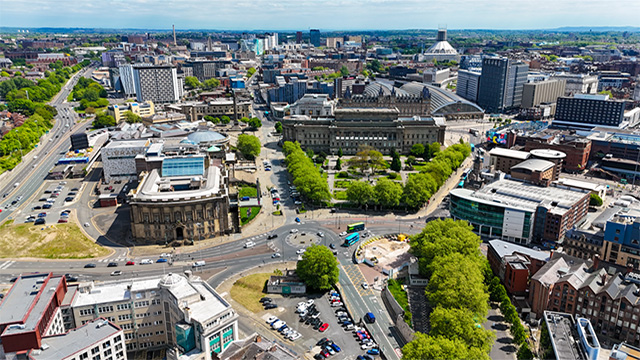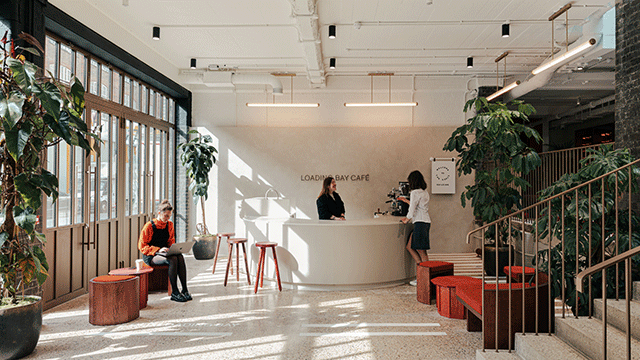Liverpool City Council has named a team, led by LDA Design, to set out the decade-long vision for the regeneration of St George’s Gateway.
The 35-hectare site, which covers an area from Liverpool Lime Street Station through to William Brown Street, includes historic buildings such as St George’s Hall, Liverpool Empire Theatre, the Walker Art Gallery, and World Museum Liverpool.
The draft masterplan will aim to enhance connectivity across the wider city centre and adjoining communities, including nearby Pumpfields, a residential led mixed-use neighbourhood on the northern fringe of the city centre.
Once approved by the council, the framework will be adopted as a supplementary planning document to aid decision-making, facilitate delivery, and provide certainty for investors.
Nick Small, Liverpool City Council’s cabinet member for growth and development, said: “The future development of St George’s Gateway is a part of our vision to the next phase in the regeneration of Liverpool city centre and how it connects into North Liverpool.
“This project represents an opportunity to re-shape this site and help the city to attract investors in creating an experience to match the area’s architecture and history.”
Mark Graham, director at LDA Design, said: “We are working with National Museums Liverpool and Liverpool John Moores University to forge key regenerative partnerships and shape a shared vision for the site.
“This plan will need to respond to a diverse audience – shaping a place which benefits residents, students, visitors and local businesses – and we are eager to gather ideas as soon as possible of how we can shape a place and deliver sensitive development at the heart of Liverpool city centre.”
In addition to LDA Design, a masterplanning, urban design, planning and landscape design practice, the team also includes architects Haworth Tompkins, community engagement specialist PLACED, and consultants Aspinal Verdi, WSP, Pegasus and Hatch.
Image: Council
Send feedback to Evelina Grecenko
Follow Estates Gazette










