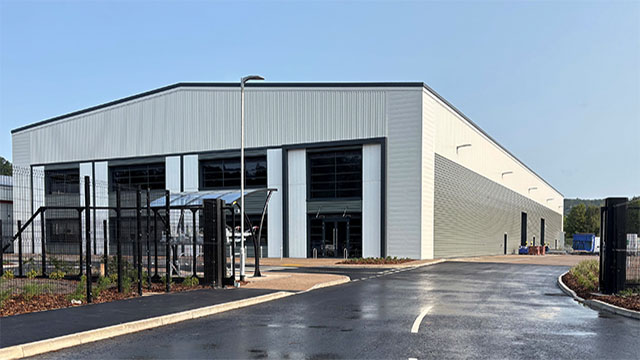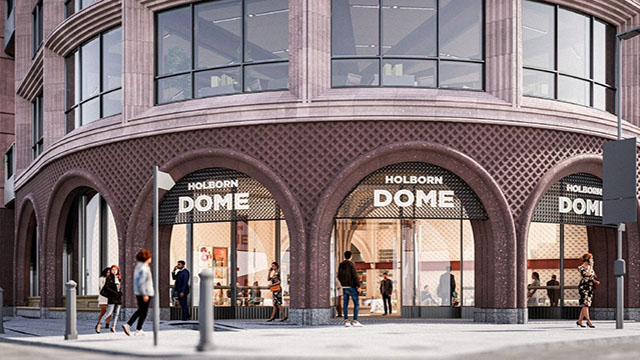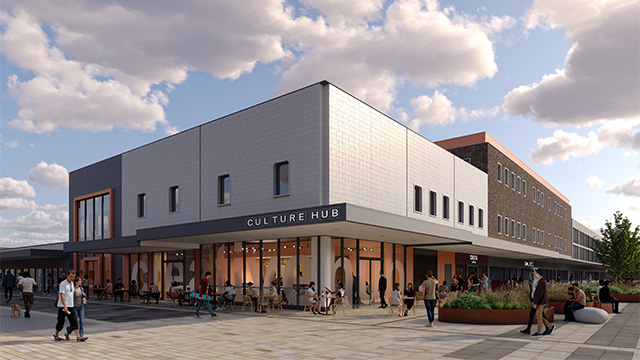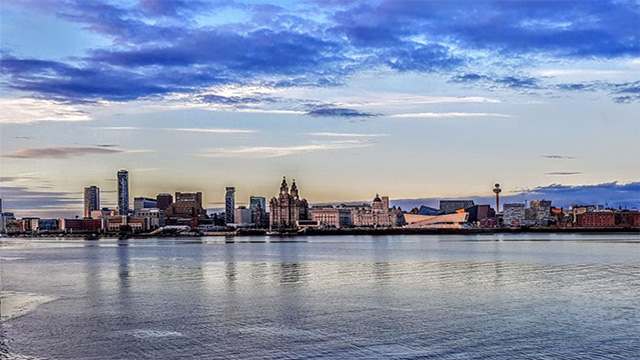White City, Battersea Power Station, London Dock. Architect Patel Taylor’s project list is the stuff of masterplanners’ dreams. Emily Wright found out what it is about the practice that has London’s top developers clamouring to work with it
There is something about Patel Taylor. Something that has caught the all-important collective eye of London’s major property players. From Berkeley to Barratt, Canary Wharf Group to Qatari Diar and St James to St George, the 25-year-old architectural practice is fast becoming the designer of choice among the capital’s biggest and best-known developers.
For the practice’s founding directors Pankaj Patel and Andrew Taylor, there is a simple explanation behind their rocketing popularity: what developers want from their major residential schemes has finally caught up with the masterplanning design approach Patel Taylor has been honing for more than two decades. Their approach focuses on meticulous landscaping at ground level before even thinking about the design of the buildings themselves.
“London development lost its way in the 1960s,” says Taylor. “Housing estates were uniform and poorly planned. There was no thought given to the landscape or the space between the bricks and mortar. Now developers are thinking more about what makes London – parks, mews buildings, squares, side streets and main streets, and that fits with our style.”
It is a style which, in the past three years alone, has been applied to headline-grabbing schemes including White City, W12, Battersea Power Station, SW8, and London Dock – the former Fortress Wapping – E9. And now the practice is looking ahead to a plethora of major developments in 2015 and beyond, including Canary Wharf Group’s and Qatari Diar’s Shell Centre, SE1, and Barratt’s riverside Lombard Road scheme in Wandsworth, SW11.
Here Patel and Taylor consider what it is about their plans that fits so well with modern London development and reveal what is next for the practice – one that Berkeley Homes’ chairman Tony Pidgley refers to as “the architect at the top of my list”.
A model-oriented model
Arriving at Patel Taylor’s Islington offices it is hard to miss the fact that they are packed full of partially completed development models. But this, says Patel, is entirely deliberate. “We make models that reflect our style, in that we focus first on the ground and the landscape. At the early stages of masterplanning it doesn’t matter what happens to the building after the first few storeys. It is all about getting the footprint spacing absolutely right first. So really our models are more a representation of the landscape than the finished project.”
And the overarching goal at these early stages? “To design large housing schemes that do not look like estates,” says Patel.
So how do the duo and their team go about achieving that? A touch of a royal borough works wonders, apparently.
“Kensington & Chelsea is a great example of what the rest of London should be looking to achieve,” says Patel. “Not just because it is wealthy but because of the way the buildings work so well. It is dense – which is crucial when developing in London – but it works because the density is built around private and communal gardens, green spaces and courtyards. And the building types are varied.
“We looked to emulate that style on White City, for example, by working green spaces and different building scales, styles and forms into the masterplan.”
And the pair not only believe in variety among the buildings within the same masterplan but also in creating entirely different looks between the storeys and even the flats themselves. They add that this is becoming increasingly popular with developers as they look to market certain parts of the scheme to particular tenants.
“If you need to sell 400-odd flats in one building, it is helpful to be able to distinguish between them,” says Taylor. “We often design schemes that have a different feel depending on which floor you are on, so you can house different types of people depending on what they are looking for. Some might be better suited for a family with young children. Others offer a choice of outside space depending on whether the potential buyer wants a set-in balcony or a loggia. It all comes down to the fact that it is easier to sell something that is not a uniform rabbit hutch in a big block.”
Surge in interest
Though Patel Taylor has been successfully designing in London for the past 25 years, the fact that there has been a surge in interest over the past five is a strong indication of just how much London development is changing. “We really understand the geography of sites from our landscape work and this is increasingly a crucial part of large London schemes,” says Taylor. “It has resulted in a great deal of recognition from developers.”
Recognition from the likes of Berkeley Homes’ Pidgley. “The chaps at Patel Taylor don’t just think about the buildings,” he says. “They think about the community and the right landscape – and that sits well with me as I have a lot of regard for place-making. And I love the panache and flair these guys bring to schemes like London Dock and White City.”
In terms of future plans, the Patel Taylor duo are now looking to create new pockets of London around developments including the Shell Centre as well as free-form towers such as Barratt’s Lombard Street. On the latter, Patel explains that the riverside nine-storey tower will have balconies that will twist two degrees between each storey to ensure the best possible views for residents as well as an iconic design. “Having the cascading balconies will ensure that this tower becomes quickly recognisable – a Wandsworth landmark.”
Patel Taylor has also been appointed to deliver affordable housing as part of the fourth phase of the redevelopment of Battersea Power Station, though neither director is able to reveal much more on that just now. But do they agree with the thoughts of Dr Stanley Quek, chief executive of developer Frasers Property, that the buildings planned for the site and around Nine Elms are, so far, too low-rise and squat?
While they won’t be drawn on this scheme in particular, they do have strong opinions on the subject more generally. “The average height across London is around four storeys,” says Patel. “If you took that up to eight it would be fine, because it is not all about skyscrapers. You can have pockets of density as part of a masterplan and it still works.”
“The Kensington & Chelsea example proves that,” adds Taylor. “The density works there because there is a hierarchy of space and a rhythm between buildings and open spaces. Dense mid-rise buildings work well in this context and there is no reason why they can’t work elsewhere in the capital.”











