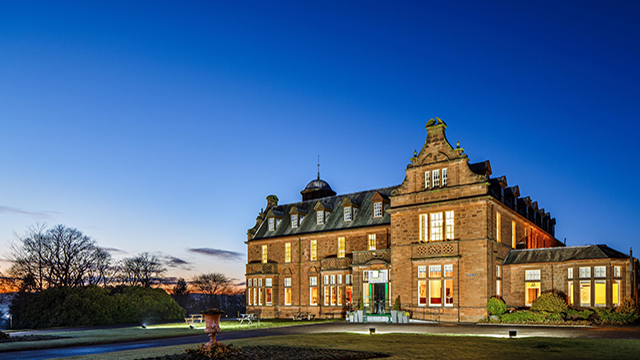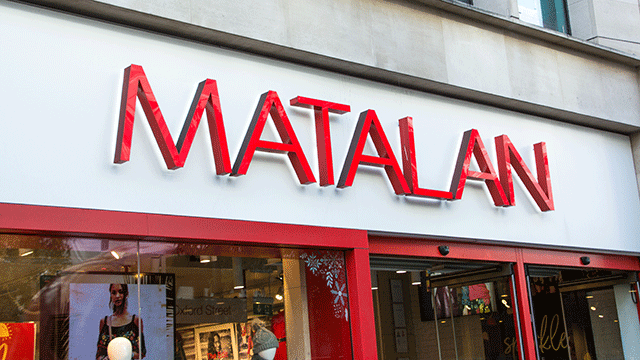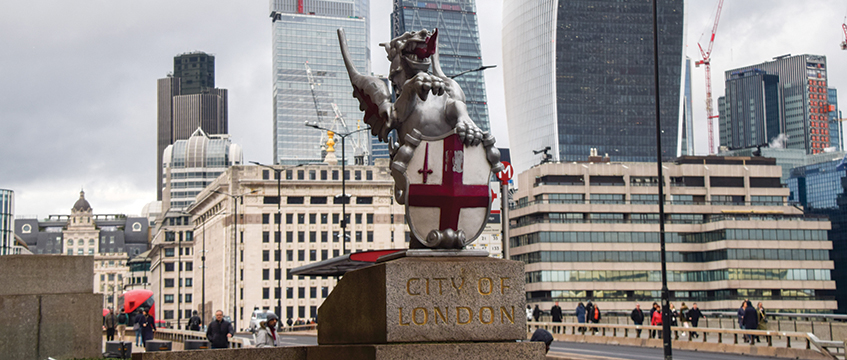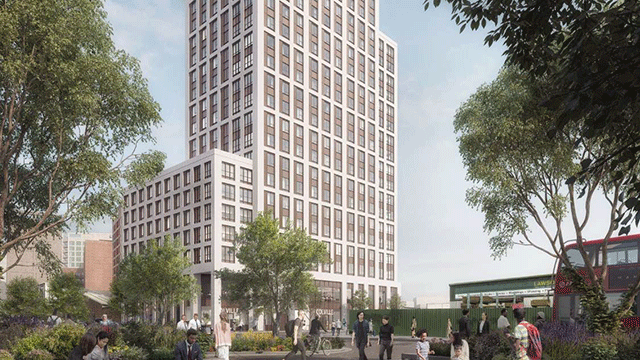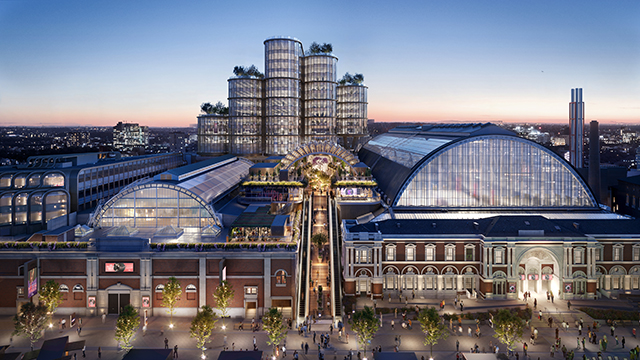Industry’s winners A team of judges, selected from leading parts of the international property world, have selected for awards at MIPIM the best of this year’s proposed projects
The MIPIM Architectural Review Future Projects Awards are designed to encourage the industry to strive for high design standards in respect of both buildings and their relationship to context. They are also aimed at stimulating discussion and debate around good design principles and the quality of the built environment.
The awards are part of the official MIPIM programme and comprise an exhibition of all the entries, a two-day seminar programme (9-10 March), and an awards ceremony, which will take place on the evening of 10 March at a private dinner.
Peter Davey, editor of the Architectural Review, leads the high-calibre international judging panel, including Lee Polisano of Kohn Pederson Fox, Roger Zogolovitch, Michael Zimmermann of KSP Engel und Zimmermann, Brian Avery representing Corus, Julian Barwick representing Development Securities, Ricky Burdett representing Lend Lease and Roger Kallman representing SOM.
Over the following pages Estates Gazette exclusively presents the winners from the six categories, and also a selection of the specially commended projects. More than 125 submissions were judged by the panel, which declared SOM’s tower for the Central Bank of Kuwait, in Kuwait (pictured below), the overall winner of the MIPIM Architectural Review Future Project Award 2004.
|
From banks to stadiums, theatres and arts centres
|
|
1 Winner: overall and tall buildings
Scheme: Central Bank of Kuwait, Kuwait
Architect: SOM
Category sponsor: SOM
Description: CBK Tower is an inside-out skyscraper thatprotects against the desert sun and maximises shaded lightand views across Kuwait harbour. Planned as a hollow square,it has two faces. One faces into a protected extruded courtyardwhose walls comprise a double layer of glass panels separatedby a 1m self-venting gap. The outer, load-bearing walls aremade from prefabricated steel plates with a cast concreteouter layer.
|
|
2 Winner: urban masterplanning
Scheme: Centre for Regenerative Studies, Scottsdale, Arizona, US
Architect: OWP/P Architects
Category sponsor: Argent Group and the Architects’ Journal
Description: The centre for the Salt River Pima-Maricopa tribal area is based on seven principles, such as knowledge and communications. It has cores planned as concentric circles through which a waterway meanders.
|
|
3 Winner: residential
Scheme: Vof de Boompjes, Rotterdam
Architect: 01-10 Architecten
Category sponsor: Corus
Description: Located on Rotterdam’s city boulevard, de Boompjes, this residential development contains 38 luxury apartments of 190-260m2 on 12 levels. These cantilever over a significant area of the listed post-war Bank of the Netherlands, which is slated for conversion into a hotel.
|
|
4 Commended: offices
Scheme: Genzyme Centre, Cambridge, Massachusetts, US
Architect: Behnisch, Behnisch & Partner
Category sponsor: Development Securities
Description: The 12-storey building comprises a glass envelope designed as a protection against the environment. Internally, a climatic oasis is created by a freeform atrium into which flying staircases and floors encroach.
|
|
5 Offices: winner
Scheme: Jei Fang Daily News & Media group headquarters, Shanghai, China
Architect: KMD Architects
Category sponsor: Development Securities
Description: The building is intended for an L-shaped site in Shanghai’s Bund district. The curving tower with complex accretions is based on aerodynamic studies and incorporates a variety of solar strategies including an atrium.
|
|
6 Winner: urban communities/sustainability
Scheme: New York Jets Stadium, US
Architect: Battle McCarthy
Category sponsor: Lend Lease
Description: The new Jets stadium is located over the West Side rail yards from 30th street to 34th street on the Hudson River. Vertical wind turbines meet the power needs for the football area and 100,000 sq ft of photovoltaic cells supply 25% of other electricity.
|
|
7 Winner: urban communities
Scheme: River Edge, Dallas, Texas, US
Architect: Hammers & Partners
Category sponsor: Lend Lease
Description: This mixed-use development occupies a narrow 1,000ft-long plot on the industrial edge of Dallas. It has commercial and retail uses on the ground floor with living accommodation on three upper levels. The riverside slope is transformed into an open amphitheatre.
|
|
8 Commended: retail & leisure
Scheme: The Cyprus National Theatre, Nicosia, Cyprus
Architect: Kohn Pederson Fox, with D Kythreotis & Associates
Category sponsor: Chapman Taylor
Description: The scheme integrates a theatre with a grassed auditorium in an adjacent public park. The 550-seat theatre is of familiar configuration but its curving skin is visible among the galleries and open levels that surround it.
|
|
9 Commended: urban communities
Scheme: Virginia Museum of Fine Arts, Richmond, Virginia, US
Architect: Rick Mather + SMBW
Category sponsor: Lend Lease
Description: This is a major expansion and renovation of the museum. It will add 36,000 sq ft of galleries, library, gift shop, lecture hall, restaurant and cafés, and an atrium located at the junction between new and old. The project also adds a 3.7-acre sculpture garden.
|
Industry’s winners A team of judges, selected from leading parts of the international property world, have selected for awards at MIPIM the best of this year’s proposed projects
The MIPIM Architectural Review Future Projects Awards are designed to encourage the industry to strive for high design standards in respect of both buildings and their relationship to context. They are also aimed at stimulating discussion and debate around good design principles and the quality of the built environment.
The awards are part of the official MIPIM programme and comprise an exhibition of all the entries, a two-day seminar programme (9-10 March), and an awards ceremony, which will take place on the evening of 10 March at a private dinner.
Peter Davey, editor of the Architectural Review, leads the high-calibre international judging panel, including Lee Polisano of Kohn Pederson Fox, Roger Zogolovitch, Michael Zimmermann of KSP Engel und Zimmermann, Brian Avery representing Corus, Julian Barwick representing Development Securities, Ricky Burdett representing Lend Lease and Roger Kallman representing SOM.
Over the following pages Estates Gazette exclusively presents the winners from the six categories, and also a selection of the specially commended projects. More than 125 submissions were judged by the panel, which declared SOM’s tower for the Central Bank of Kuwait, in Kuwait (pictured below), the overall winner of the MIPIM Architectural Review Future Project Award 2004.
From banks to stadiums, theatres and arts centres
1 Winner: overall and tall buildings
Scheme: Central Bank of Kuwait, Kuwait
Architect: SOM
Category sponsor: SOM
Description: CBK Tower is an inside-out skyscraper thatprotects against the desert sun and maximises shaded lightand views across Kuwait harbour. Planned as a hollow square,it has two faces. One faces into a protected extruded courtyardwhose walls comprise a double layer of glass panels separatedby a 1m self-venting gap. The outer, load-bearing walls aremade from prefabricated steel plates with a cast concreteouter layer.
2 Winner: urban masterplanning
Scheme: Centre for Regenerative Studies, Scottsdale, Arizona, US
Architect: OWP/P Architects
Category sponsor: Argent Group and the Architects’ Journal
Description: The centre for the Salt River Pima-Maricopa tribal area is based on seven principles, such as knowledge and communications. It has cores planned as concentric circles through which a waterway meanders.
3 Winner: residential
Scheme: Vof de Boompjes, Rotterdam
Architect: 01-10 Architecten
Category sponsor: Corus
Description: Located on Rotterdam’s city boulevard, de Boompjes, this residential development contains 38 luxury apartments of 190-260m2 on 12 levels. These cantilever over a significant area of the listed post-war Bank of the Netherlands, which is slated for conversion into a hotel.
4 Commended: offices
Scheme: Genzyme Centre, Cambridge, Massachusetts, US
Architect: Behnisch, Behnisch & Partner
Category sponsor: Development Securities
Description: The 12-storey building comprises a glass envelope designed as a protection against the environment. Internally, a climatic oasis is created by a freeform atrium into which flying staircases and floors encroach.
5 Offices: winner
Scheme: Jei Fang Daily News & Media group headquarters, Shanghai, China
Architect: KMD Architects
Category sponsor: Development Securities
Description: The building is intended for an L-shaped site in Shanghai’s Bund district. The curving tower with complex accretions is based on aerodynamic studies and incorporates a variety of solar strategies including an atrium.
6 Winner: urban communities/sustainability
Scheme: New York Jets Stadium, US
Architect: Battle McCarthy
Category sponsor: Lend Lease
Description: The new Jets stadium is located over the West Side rail yards from 30th street to 34th street on the Hudson River. Vertical wind turbines meet the power needs for the football area and 100,000 sq ft of photovoltaic cells supply 25% of other electricity.
7 Winner: urban communities
Scheme: River Edge, Dallas, Texas, US
Architect: Hammers & Partners
Category sponsor: Lend Lease
Description: This mixed-use development occupies a narrow 1,000ft-long plot on the industrial edge of Dallas. It has commercial and retail uses on the ground floor with living accommodation on three upper levels. The riverside slope is transformed into an open amphitheatre.
8 Commended: retail & leisure
Scheme: The Cyprus National Theatre, Nicosia, Cyprus
Architect: Kohn Pederson Fox, with D Kythreotis & Associates
Category sponsor: Chapman Taylor
Description: The scheme integrates a theatre with a grassed auditorium in an adjacent public park. The 550-seat theatre is of familiar configuration but its curving skin is visible among the galleries and open levels that surround it.
9 Commended: urban communities
Scheme: Virginia Museum of Fine Arts, Richmond, Virginia, US
Architect: Rick Mather + SMBW
Category sponsor: Lend Lease
Description: This is a major expansion and renovation of the museum. It will add 36,000 sq ft of galleries, library, gift shop, lecture hall, restaurant and cafés, and an atrium located at the junction between new and old. The project also adds a 3.7-acre sculpture garden.




