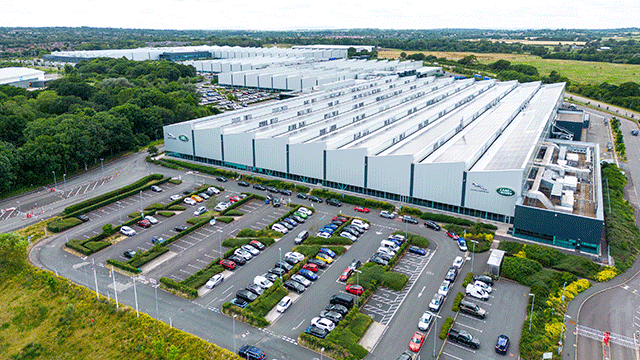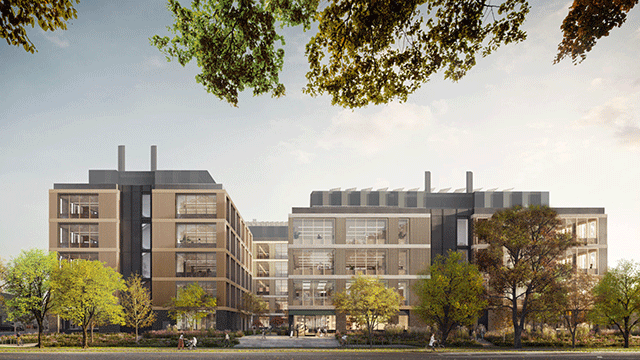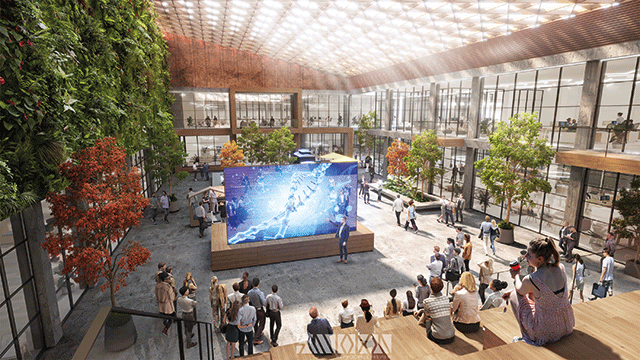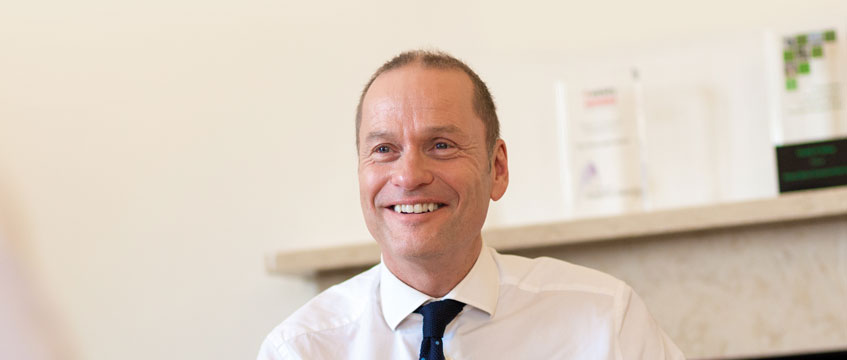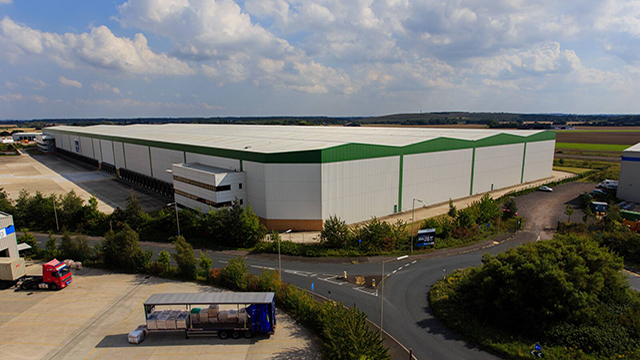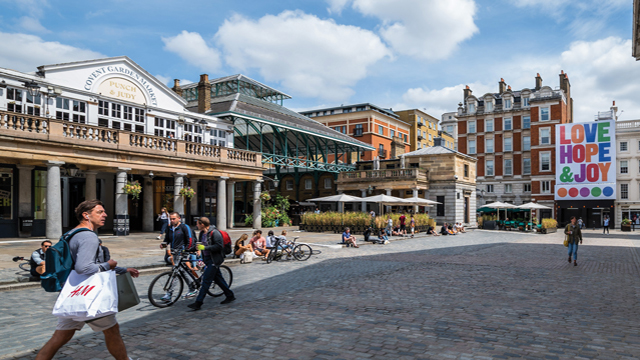Retail, food and beverage have always been a core part of high streets. But the Covid-19 pandemic presented an opportunity to rethink how town centres operate – and life sciences real estate developer Pioneer Group has bought into that at scale.
“The value of shopping centres has fallen to a point where it became viable to buy it and spend a lot of capex on the development to make it work,” Subjit Jassy, director at Pioneer, told Estates Gazette. “The other side of the equation that makes it work is life sciences rents being on a par with office rents, if not slightly higher. And there’s a question mark as to whether the city centre life sciences rents could be even higher because there isn’t good quality space in the city centre.
“You can do this in Cambridge, you can do this in Oxford, where you’ve got an existing scientific community and demand for space but there isn’t good quality space in the city centre.”
What’s in the bag?
Most recently, Pioneer embarked on the transformation of the 126,000 sq ft former Debenhams department store in Oxford into a science, technology and innovation hub. The company has appointed Perkins & Will to work up a vision for the site.
The project is the third retail-to-lab conversion in Pioneer’s portfolio, following Victoria House, WC1, and the Grafton Centre in Cambridge. The former was brought forward in partnership with Oxford Properties late last year, turning 265,340 sq ft of vacant shops and a bank branch into incubator space, flexible lab-enabled workspaces and amenities including roof terrace, hospitality and retail facilities.
The Grafton Centre is the largest of the three, measuring 483,460 sq ft. Pioneer secured planning consent last year to deliver research and development space alongside shops, a cinema, gym, hotel, flats, public square and cycle parking. However, the market has moved on since, forcing the developer to rethink the proposed space.
“There are some lessons to learn from Victoria House because it’s a few years ahead of Grafton Centre, and there could be more things on the operational side that we might learn that we have yet to discover,” Jassy said.
Pioneer aims to kick off works on the site later this year following the appointment of a contractor. The initial works will comprise the demolition of Abbeygate House and some utility diversion works. The first phase of the development with then begin, featuring the delivery of a 120-bedroom Premier Inn hotel followed by conversion of some of the vacant ground level shops into labs.
“We’ve gone through lots of discussions with local urban planners and council and planning officers to make sure the material palette of new-build will match the historic building designs in Cambridge,” Jassy said.
This phase is targeted to become operational by 2028. For the later phases, Pioneer is still mulling options. It is looking to expand the initially proposed 12,648 sq ft incubator space and 16,576 sq ft of grow-on space to a total of 40,000 sq ft. The move reflects the success of Pioneer’s eight-week accelerator programme, which supports university spin-outs in scaling up their business.
The scheme was also designed to accommodate larger occupiers, with some floors in the shopping centre spanning up to 40,000 sq ft.
“We can expand and contract spaces based on requirements,” Jassy said. “Larger floorplates can be split into four, or if somebody wants 100,000 sq ft, they can take two or three floors, for example.
“We’re also taking advantage of the smaller retail units and converting them into individual lab and office units to suit small and medium-sized companies.”
Pioneer expects larger occupiers to get their space fitted to shell and core, with an option of a tenant incentive package to help them with the cost of fit-out. Meanwhile, the smaller spaces and incubators will be fully fitted.
“We are still debating what the cut-off point is for the small space,” Jassy said. “Is it up to 4,000 sq ft or do we go even higher? We haven’t decided yet.
“We try to understand what the trends are. On one hand, if you’ve got up to 30 or 40 members of staff in a company, they may or may not have a dedicated property or facilities manager who can do space planning and deal with fit-out contractors. But when they get to employee numbers of 60 or 70, then they could well have a dedicated facilities manager or property director who will take the time to get involved in fit-out for the lab spaces. In that instance, it’s better to let them do it.”
The developer is yet to decide on the proportion of lab and office space within the individual suites. It had planned to deliver a 50:50 split, which has grown to 60% labs and 40% offices and has a potential to be further changed to deliver 70% to 30% split.
“At the moment, it’s just a drawing,” Jassy said. “We’re putting in the infrastructure, adapting the power requirements to cope with it, so we’ve got the flexibility going the one way or another.”
Beyond the labs
The chapel that sits next to the existing main entrance has potential to become co-working space at first floor level, with the existing tenant, bakery chain Gail’s, continuing to occupy the ground floor.
Pioneer has committed to keep 96,778 sq ft of the existing retail space. The shopping mall was constructed in the 1980s and has a net internal area of 378,750 sq ft, of which about 48% stood empty post-Covid. Alongside shops, cinema chain Vue has a lease with 14 years left to run and PureGym has a lease with six years left to run.
“When leases expired, we helped some businesses to relocate within the shopping centre or to the high street,” Jassy said. “We didn’t just throw the baby out with the bathwater and just get rid of retail completely. We said we know that this much retail doesn’t work but we know that a little bit of retail does work.”
The redevelopment, designed by Corstorphine & Wright, is also set to create pedestrian and bike-friendly zones by changing the floor surface and creating green spaces all along the main road. There will be 1,200 cycle parking spaces split around different zones within the building.
The existing homes at 20-41 Christchurch Street and 1-4 Burleigh Street will be retained as part of the scheme, while 11-12 Burleigh Street will be demolished to create a new pedestrian and cycle access link through to the central square.
“I don’t think there are any schemes in the UK or even Europe where retail interacts with the labs and it works properly as a space that members of the public could come into,” Jassy said. “So we might have lessons to be learnt in the future when it comes to fruition.”
Grafton Centre image © Corstorphine & Wright
Send feedback to Evelina Grecenko
Follow Estates Gazette





