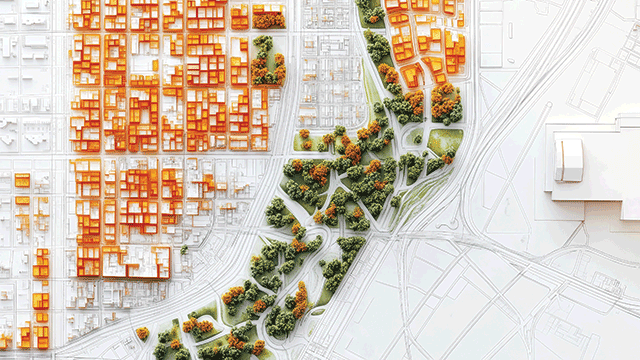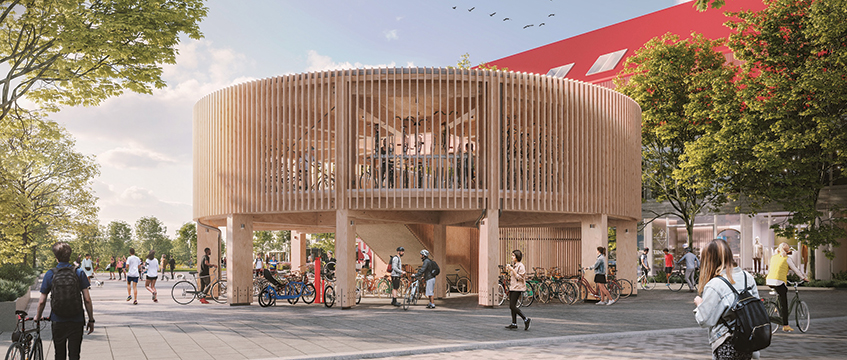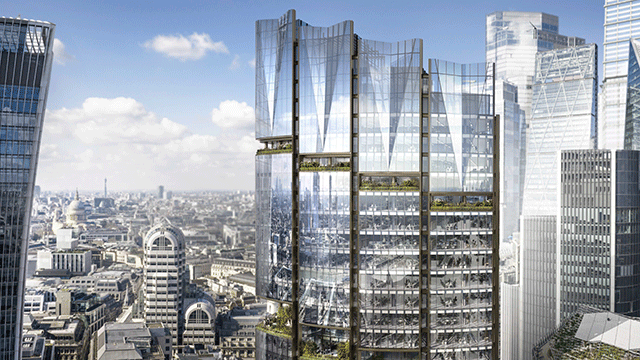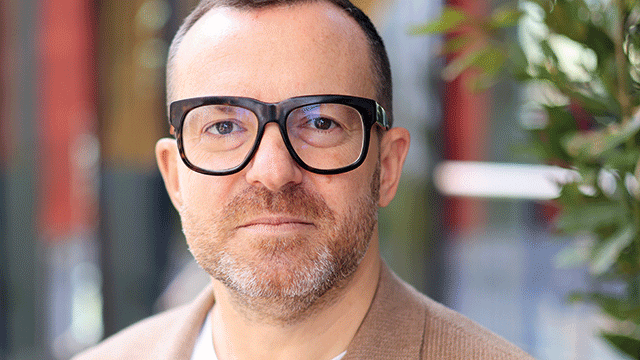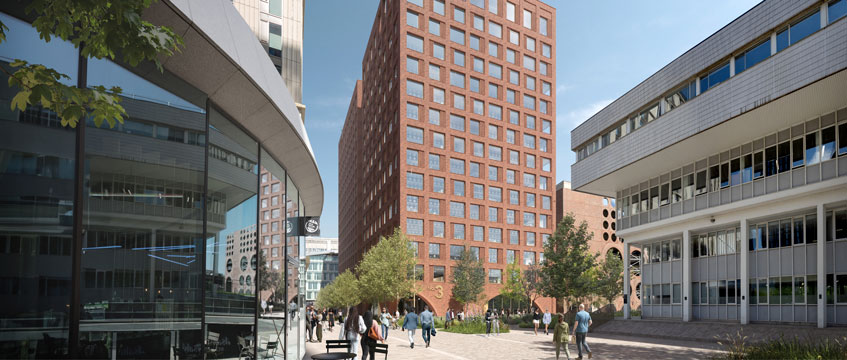Development of Oxford’s new £700m innovation district has taken another step forward after the local council approved plans for a cycle pavilion.
The new building is expected to provide 191 long-stay and short-stay spaces for phase 1a, featuring the Red Hall, and Buildings 1 and 2. It will also include a power gully on the stairs to assist in carrying bicycles, along with ground-floor short-stay spaces and a bike repair station. End-of-trip facilities will be in the basement of the adjacent Red Hall with 16 showers and changing facilities and an accessible provision at ground level.
The pavilion is expected to complement the 444 spaces with showering facilities, which will be provided in each of phase 2’s recently approved plot A, B and C laboratory buildings.


The wider Oxford North masterplan, designed by Fletcher Priest Architects, is set to create 1m sq ft of labs and offices, 480 homes, a hotel, nursery, cafes, bars, three public parks and infrastructure.
The project is being delivered by Oxford North Ventures, the joint venture company of Thomas White Oxford, the development company of St John’s College, Cadillac Fairview and Stanhope. The wider team includes AKT II, Hoare Lea, Gustafson Porter and Bowman, Alinea Consulting, Stantec, Savills, PFB, Reef Associates, People Friendly Design, BSG Ecology and EDP.
David Camp, chief executive at Stanhope, said: “Our project is focused on transforming local travel habits and making cycling more convenient and sustainable for those working and visiting in the future.
“We have positioned the pavilion in a key location at the masterplan’s heart to celebrate the bicycle as a mode of sustainable transport. The circular timber structure will act as a focal point, adjacent to the recently consented, enhanced and expanded Red Hall, the central landscape and market square.”
Oxford North’s phase 1a is targeting practical completion in mid-2025.
To send feedback, e-mail evelina.grecenko@eg.co.uk or tweet @Gre_Eve or @EGPropertyNews





