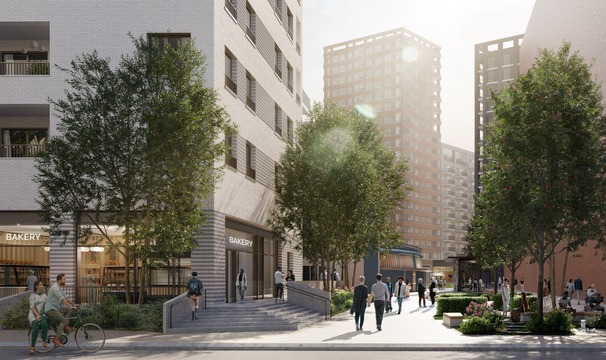Tarry Developments has submitted plans to transform a former Chinese restaurant and pub in Nottingham into a student accommodation and short-stay hotel scheme.
The developer has submitted plans to redevelop 101 Derby Road, the site of the former Dancing Dragon Chinese restaurant and Ropewalk pub, into a student accommodation scheme comprising 64 beds, plus 29 short-stay flats, and ground-floor commercial space.
The commercial will also incorporate a set of caves below the property. Tarry Developments’ scheme, to be known as Ropewalk, plans to convert the caves, currently used for storage, into a bar and restaurant.
Nottingham has one of the largest networks of caves, with more than 800 hidden beneath its streets.
A design and access statement for the project says the scheme has been specifically designed for student living in the city.
“The primary goal of this project is to accelerate the implementation of the local plan, activating Canning Circus as a vibrant hub of activity,” it says. “By increasing foot traffic and encouraging on-site engagement, the development aims to extend the commercial corridor from the city centre, integrating this area more fully into the broader urban economy.”
Nottingham has one of the largest PBSA markets in the UK, with 27,824 bed spaces for the 2022-23 academic year, and a further 11,125 beds in the planning system, according to Cushman & Wakefield analysis.
The scheme has been designed by Arc Design Studio. Aspbury Planning is advising on planning.
Image © Arc Design Studio
Send feedback to Samantha McClary
Follow Estates Gazette











