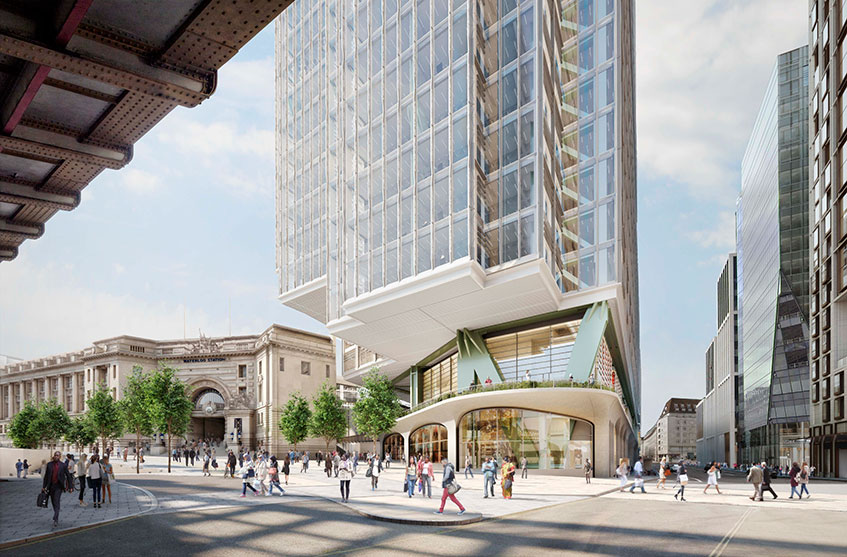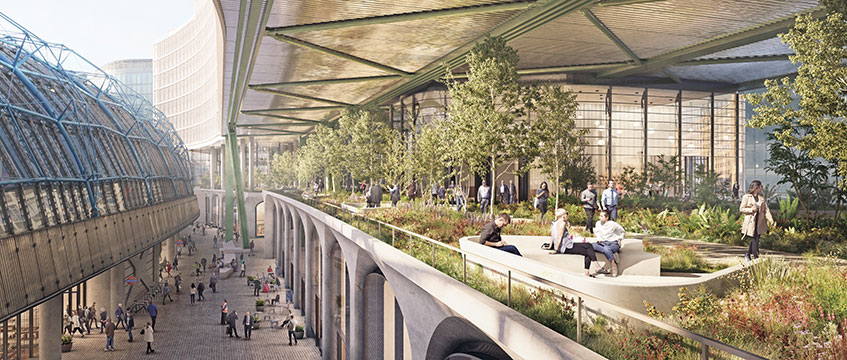HB Reavis has submitted a planning application for the redevelopment of Elizabeth House on York Road in Waterloo.
Designed by AHMM, the 1.2m sq ft scheme plans to deliver workspace, 80,000 sq ft of flexible retail and leisure space, and transformed public realm next to the UK’s busiest railway station.
The plans include a one-acre garden promenade, directly connected to the Waterloo station concourse, and a new pedestrian route called the Waterloo Curve lined with shops and cafés.
HB Reavis is seeking to replace the current planning permission for the site, which includes a combination of office space and luxury apartments designed by David Chipperfield Architects.
The firm said last year that it wanted to scrap the plans it inherited when it acquired the site in May 2017 as it did not believe the site was right for residential development, adding that the apartments would “inevitably be hugely expensive for people to purchase and do little to meet London’s housing needs”.

To send feedback, e-mail louise.dransfield@egi.co.uk or tweet @DransfieldL or @estatesgazette











