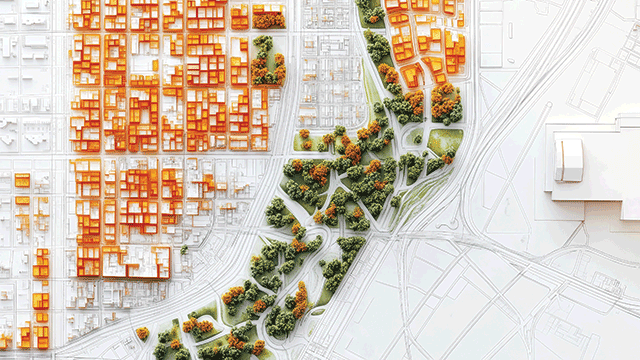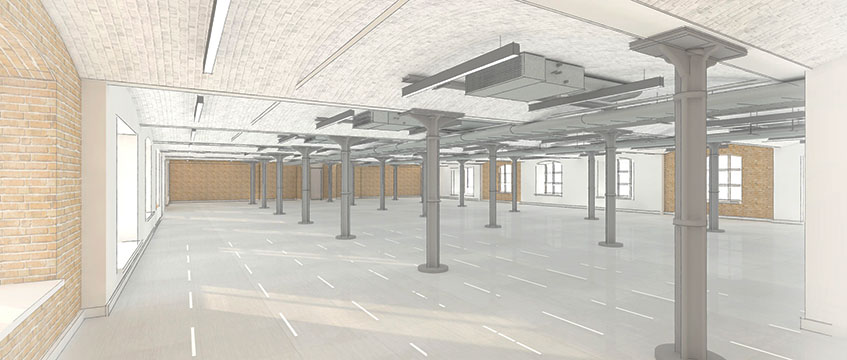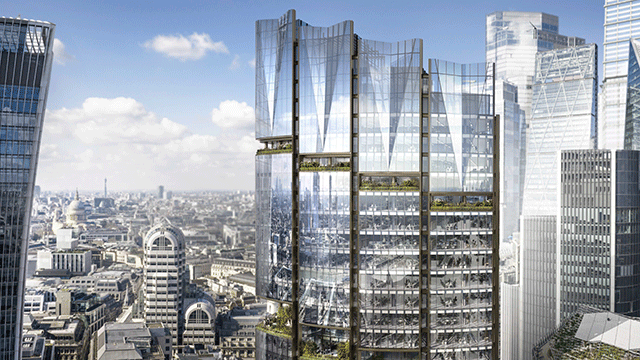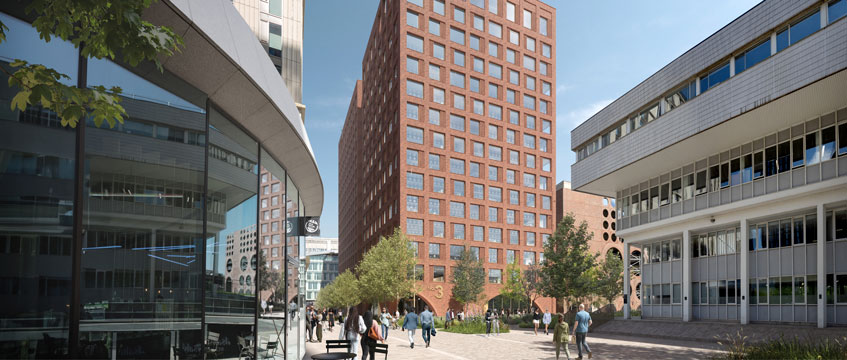The State of Kuwait’s real estate vehicle, St Martin’s Property Investments, has filed plans to convert a residential block of flats to offices at the Hay’s Galleria shopping centre near London Bridge station, SE1.
The company has lodged an application with the London Borough of Southwark to convert the ground to fifth floors of the building into around 32,291 sq ft of offices.
The site, located at 2 Battle Bridge Lane, forms part of the wider Grade II listed Hay’s Galleria complex, which consists of former warehouse buildings dating back to around 1850, and comprises 30 flats.
Planning documents prepared by consultancy Rolfe Judd suggest that the flats are an isolated cluster which are “of low quality and do not meet the most up-to-date housing standards”.
The firm said “all of the existing flats are single-aspect, with half looking into the Galleria’s central covered atrium” and so they “suffer from poor outlook and a lack of natural light”.
The site is aiming for a BREEAM Very Good rating and targets a 64.8% overall reduction in CO2 emissions when works are complete compared with the existing building.
As well as new traditional-style office space, the building, known as Warehouse A, would have a flex offering, cycle facilities and updated ESG credentials.
The redevelopment, which is projected to cost up to £2m, will restore the original features of the building and will provide between 150 and 200 new jobs in the area.
The site, which received Grade II listing in June 1980, is described in the statement of historical significance as “the most significant element of the Hay’s Galleria complex as the majority of its internal spaces retain the primary construction from 1861”.
Objections were raised by local residents during a public consultation in March. Concerns included the timeline for tenants to vacate the premises, the proposed development’s effect on pollution, traffic and congestion in the area, the public right of way through the Galleria and the priority given to revealing and maintaining the building’s heritage features.
One resident said the plan “would not have a positive contribution to the evening economy as office workers are less likely to spend the evening in London Bridge and will want to commute home after 5pm”.
Hay’s Galleria was refurbished in the 1980s and was redeveloped into retail spaces, offices and residential flats.
The wider Hay’s Galleria site is bounded to the north by the River Thames, to the west by Hay’s Lane, beyond which is the Cottons Centre office-led building, and Battle Bridge Lane to the east, which leads to the mixed-use More London estate. South of the site is Tooley Street and London Bridge station.
To send feedback, e-mail chante.bohitige@eg.co.uk or tweet @bohitige or @EGPropertyNews
View other planning applications in SE1 >>











