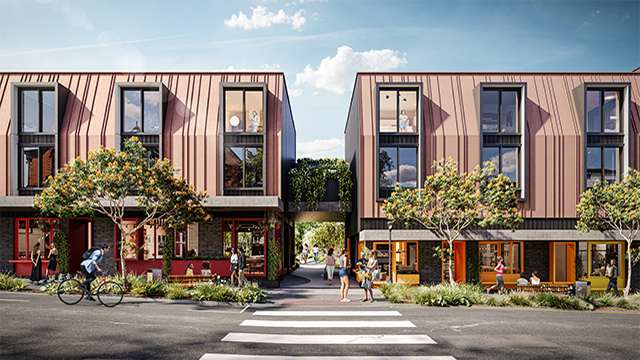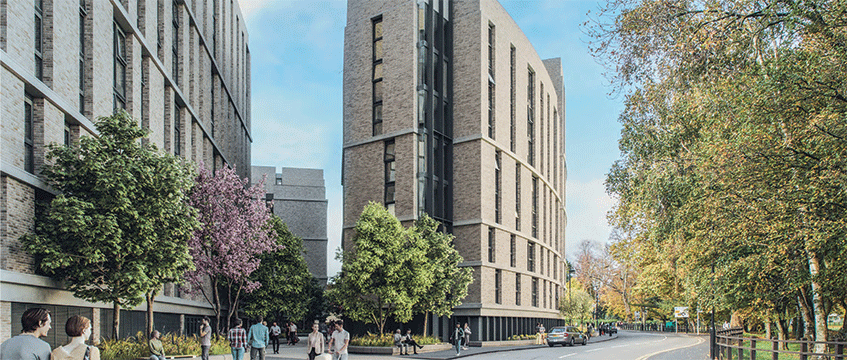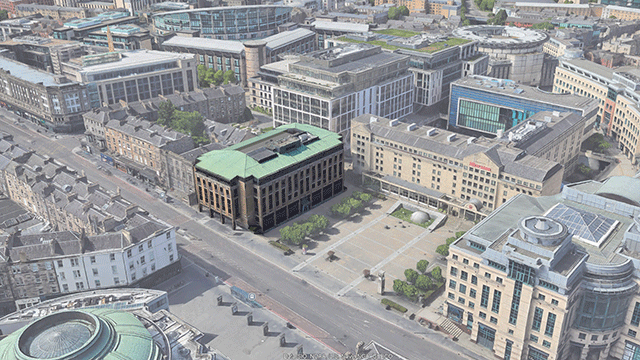Proposals to demolish a former Debenhams store in Southampton to make way for a 614-flat development have been filed with the council.
In addition to 614 homes, the scheme includes two ground-floor commercial spaces totalling 4,520 sq ft.
Plans for the Queens Buildings, submitted by Southampton Estates, comprise three blocks with heights ranging from six to 17 storeys.
Two of the blocks will be offered for sale on the open market or as private rented housing. The developer is exploring ways to deliver affordable housing at the remaining block.
Designed by architects at Hodder + Partners, the development includes around 11,460 sq ft of communal space. This includes storage facilities for 480 cycles and 108 parking spaces.
The former department store measures just over 279,470 sq ft, according to Radius Data Exchange.
DPP is the planning consultant on the scheme.
To send feedback, e-mail pui-guan.man@eg.co.uk or tweet @PuiGuanM or @EGPropertyNews
Click here to see other planning applications in Southampton >>











