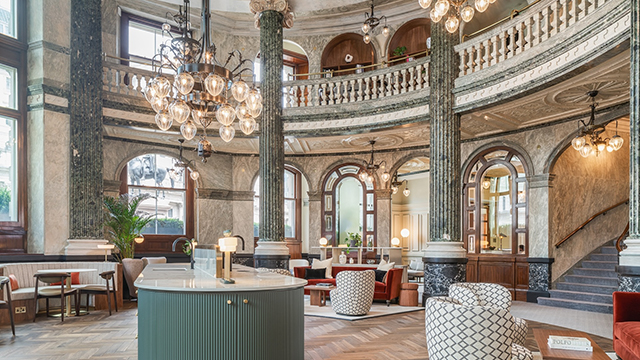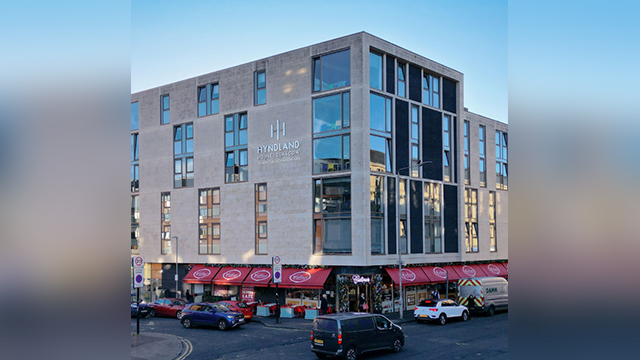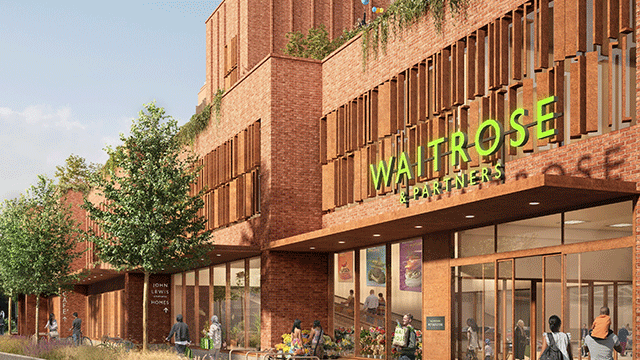Midas Commercial Developments has submitted plans for a mixed-use scheme at the 2.4ha (six-acre) former Blagdon Boatyard in Plymouth.
The scheme will comprise 15,987 sq m (172,088 sq ft) and include a 10-storey block of 91 flats with parking facilities. There will also be a three-story hotel of 3,720 sq m (40,043 sq ft), 1,858 sq m (20,000 sq ft) of leisure, 100 sq m (1,076 sq ft) of shops, 515 sq m (5,543 sq ft) of food & drink outlets and 400 sq m (4,305 sq ft) of offices.
A small area of 0.4ha (0.98 acres), to be known as Plym Point, will be used to provide winter storage for up to 150 boats.
Deputy council leader Kevin Wigens said of the plans: “In principle, we don’t have a problem. We are pleased to see the possibility of significant development in that area, providing normal planning regulations are met.”
The architect for the scheme is Mewes & Davis Architects.
EGi News 18/06/01










