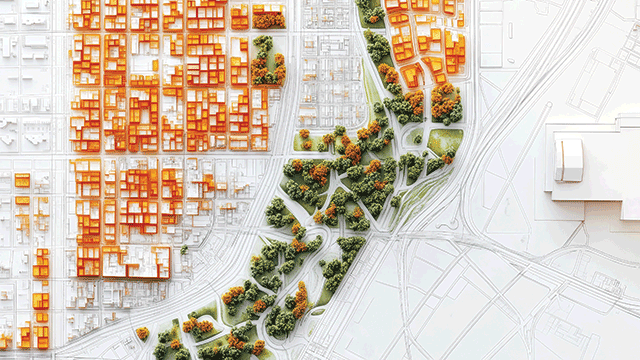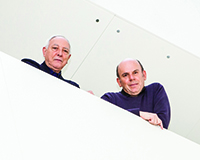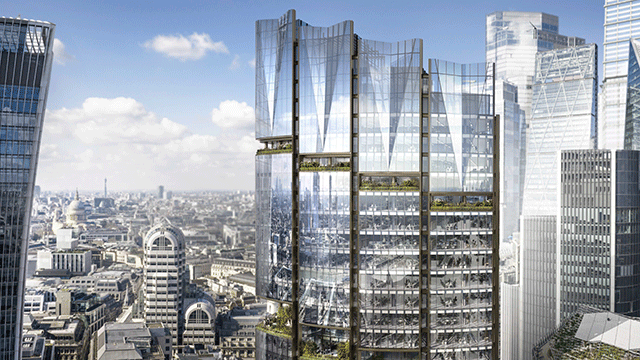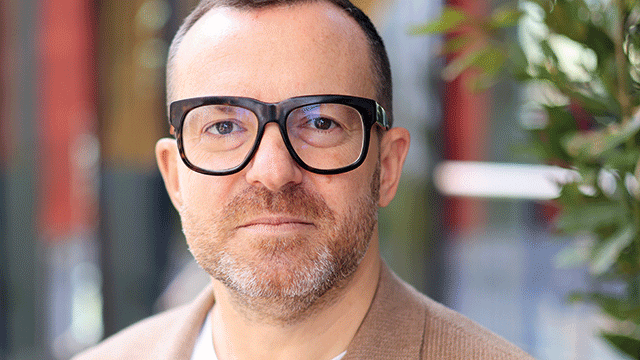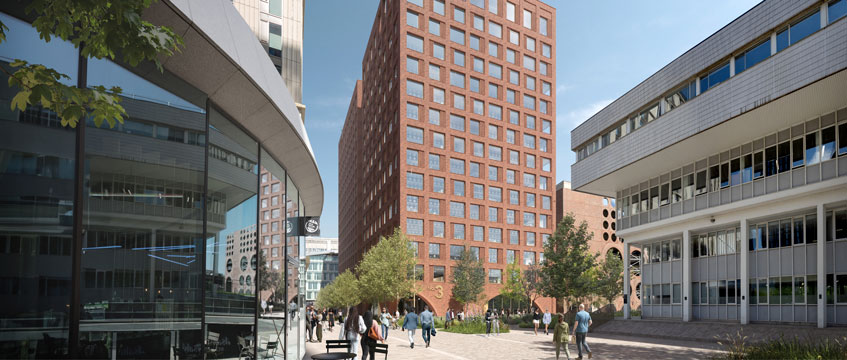From Sir Gilbert Scott’s ‘cathedral of power’ to the Gateshead Millennium Bridge, WilkinsonEyre creates designs for design icons. Janie Manzoori-Stamford meets the directors behind Apple’s new Battersea headquarters. Portraits by Emilie Sandy
Well-engineered. Functional. Beautiful. When it comes to mantras for design, London-based architects WilkinsonEyre keep theirs short, sharp and effective.
It’s a mantra that could also be used to describe the latest game-changing kit to come out of Apple’s trail-blazing design studio, so the fact that WilkinsonEyre is working on the shell and core of the tech giant’s new London home in Sir Giles Gilbert Scott’s ‘cathedral of power’ is somewhat serendipitous.
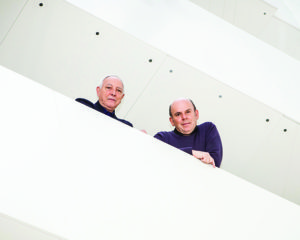
The practice is responsible for phase two design of the Battersea Power Station redevelopment – the refurbishment of the power station itself. In September, Apple was confirmed as the building’s anchor tenant, having signed a lease for close to 500,000 sq ft of offices in the 1.9m sq ft space. The $586bn (£471bn) tech giant will relocate its 1,400 London employees to the building in 2021.
It is a monumental move with the potential to fuel the emergence of an entirely new SW tech hub, one that could redraw London’s commercial property map.
So what is it about WilkinsonEyre’s vision for this historic building that has captured the imagination of the world’s most valuable brand and drawn it to this untested corner of the capital?
Founding directors Chris Wilkinson and Jim Eyre explain what it means to be working on an iconic design that will house a design icon.
Centre of gravity
WilkinsonEyre was appointed to refurbish the power station in 2013, long before there was an Apple in this Grade II listed building’s eye.
Tasked with creating space for 375,000 sq ft of shops, 130,000 sq ft of leisure and 254 homes as well as the offices, the firm’s design will celebrate the industrial heritage of the building. The office space will be flexible and open plan, with large and regular floor plates measuring 75,000 sq ft.
“The last thing you want it to be is a standard office space,” says Eyre. “It needs to have a unique quality and presumably that’s one of the things, aside from the size of the floor plates, which attracted Apple to it. It’s not a recognised office location.”
But then Apple has never been known to follow the crowd; it leads it. And the company’s decision to eschew London’s east-of-centre tech scene and move to Battersea is undoubtedly a coup for the developer, Battersea Power Station Development Company.
As Eyre points out, Apple is big enough not to have to worry about being in a cluster with other technology firms: “If anything, the cluster might appear around Apple.”
But does it have the clout to shift the centre of gravity for commercial office space in London? The US Embassy put a stake in the ground back in 2008 when it announced plans to leave its home of 56 years in Grosvenor Square, W1, for a new Ballymore-developed site in Nine Elms.
“It is an interesting question,” says Eyre. “You’ve got West End offices, City offices and Canary Wharf offices, and they all serve different kinds of organisations.
“But we’re seeing more office buildings on the South Bank, at Blackfriars for instance. Nine Elms was never an office location but communications are pretty good, especially once the Northern line extension goes in.”
While there will not be another commercial tenant in the power station itself – Apple has taken all six available floors of the central boiler house – there is another 750,000 sq ft of office space in the pipeline at BPSDC’s 42-acre site amid a total of 3m sq ft in the wider Nine Elms regeneration scheme.
So there will be plenty of room for this unchartered tech territory to transform into a thriving hub of innovation.
It is not just about Apple’s space requirements though. The tech company has yet to appoint a fit-out firm for the office space, but WilkinsonEyre’s striking vision for the power station is closely aligned with a look and feel that Apple’s customer-facing operations have become known for.
WilkinsonEyre project director Sébastien Ricard says: “The fact that it’s a big flexible, industrial workshop-like space within an existing fabric and with exposed brickwork was something that Apple was really keen on. It seems to match a lot of what they have in their shops.
“They often do some very interesting and modern intervention within some existing fabrics, exposing the roughness of bricks. I think that’s something they were very excited about.”
Complex marriage
Breathing new life into existing structures is familiar territory for WilkinsonEyre, which boasts a diverse international portfolio. The firm oversaw the £80m refurbishment of Oxford’s New Bodleian Library (now known as the Weston Library and another Gilbert Scott original), which reopened to readers in 2014.
The end result was an improved version of the historic exterior around a contemporary interior that Eyre says feels entirely new while maintaining a definite empathy with the building’s heritage.
“We’ve always liked the contrast between the old and the new and believe that there is actually something good that comes out of it,” adds Wilkinson.
“It has to be sensitively dealt with but there can be some exciting results from the mixture of old and new.”
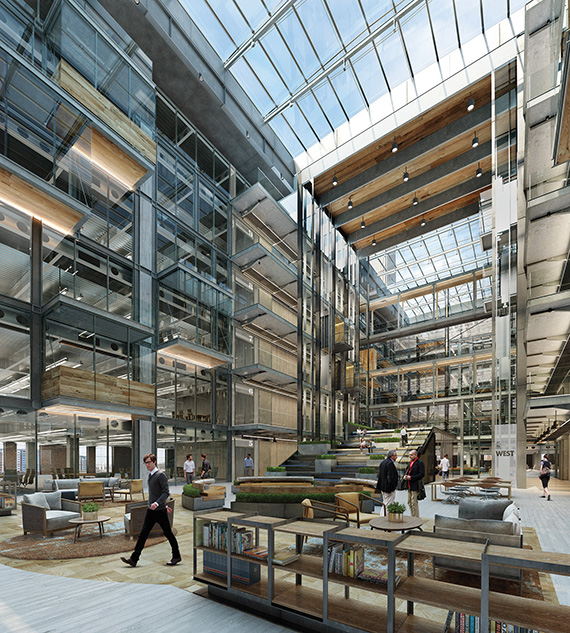
Wilkinson, who founded the practice as Chris Wilkinson Architects in 1983 (Eyre joined as a partner in 1987 and it was renamed WilkinsonEyre in 1999), has been working on a similarly complex architectural marriage in King’s Cross, N1.
He is overseeing the transformation of the world’s only conjoined gasholder triplets into a 145-flat scheme, with completion expected in summer 2017 and prices from £810,000.
“The old part is the Grade II listed cast iron structure and we’re inserting new buildings within the frames. They have to work together, but you don’t want the new to look like it’s trying to match the Victorian decorative approach,” he says.
“You’ve got to be very careful about the selection of materials and how you put them together so that it provides a contrast that works together visually.”
But while the practice has carved a reputation for rejuvenating architectural slices of history with a fresh lease of life, it is equally recognised for its design originals, both in the UK and overseas.
The Gateshead Millennium Bridge in Newcastle-upon-Tyne netted the firm the RIBA Stirling Prize in 2002, while the 103-storey International Finance Centre in Guangzhou, China, and the ground-breaking Cooled Conservatories at Gardens by the Bay in Singapore, both bagged RIBA Lubetkin prizes for International Architecture, making WilkinsonEyre the first practice to win the award in consecutive years.
Art and science
Central to WilkinsonEyre’s architectural approach is the celebration of both the technical and the aesthetic.
“The art has come into conversations with clients more and more,” says Eyre.
“But the big thing for us is it has always been backed up by technical competence and rational thinking. It’s not just wilful shapes and letting somebody else worry about how it goes together. That’s something we’re really interested in.”
That, and working with like-minded developers that share WilkinsonEyre’s goal to push the envelope, as Wilkinson explains: “One could say that we like developers with ambitions and high aspirations. We work to budget and to programme. But I think you have to aim high.”
Eyre adds: “There needs to be a mutual understanding. As an architect, you need some understanding and appreciation for what the developer is trying to do; what matters to them in the sense of how a building should work.
“And architects want developers to have the understanding that if they let you do your work well, and you work well with those rules, they’ll get a better building. And it might even be worth more money.”
It is a good point, well made. And judging by WilkinsonEyre’s track record of working with major developers around the world to critical acclaim and commercial success, it has proved very effective in practice.
And the news that WilkinsonEyre has helped attract Apple, arguably the most sought-after occupier on the planet, is simply another string to its bow.
Major UK projects
King’s Cross Gasholders, London, N1
145 flats and penthouses, 10,785 sq ft of commercial space, gym and spa
Developer: Argent
Completion: Summer 2017
Battersea Power Station, London, SW8
485,000 sq ft offices, 375,000 sq ft of shops, 130,000 sq ft of leisure, 254 homes
Developer: Battersea Power Station Development Company
Completion: 2020
21 Moorfields, London, E1
Two buildings (418,000 sq ft and 94,944 sq ft) comprising offices and ground floor shops, on a 1.9-acre site above Moorgate station
Developer: Land Securities
Completion: TBC, currently in demolition stage





