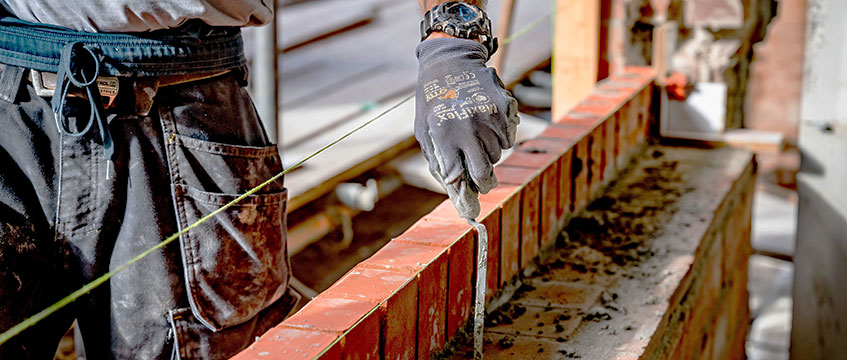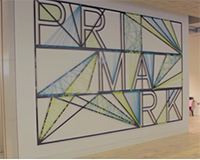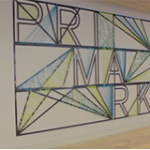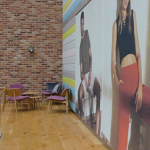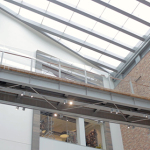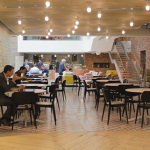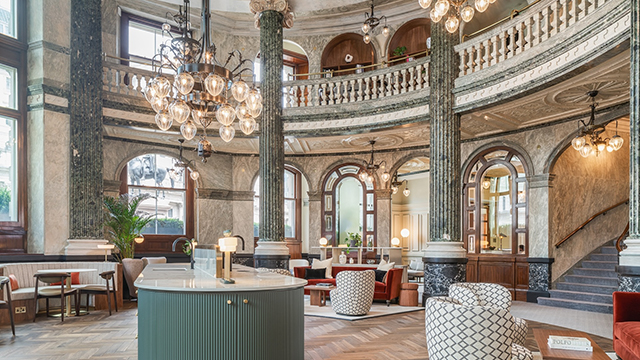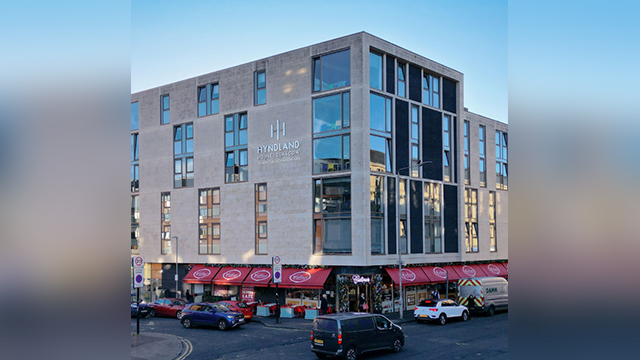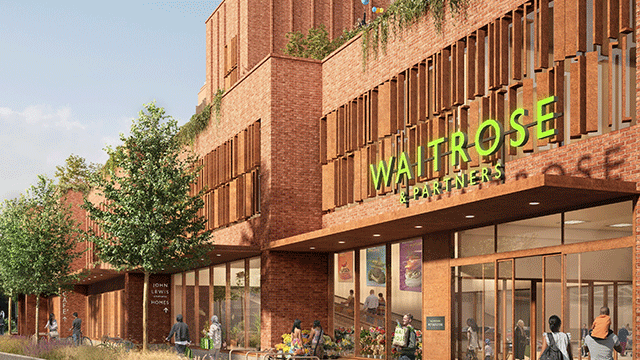Retail-style fitting rooms, an amphitheatre and a 13-metre long wood and steel bridge that spans the central atrium – there is nothing budget about Primark’s redeveloped headquarters in Dublin.
Opting to stay in its existing head office Chapel House, Mary Street, the discount retailer’s 125,000 sq ft office united its two existing buildings, an early 20th century building and a “soulless” 1990s office block, revamping them in a facelift fit for a fashion brand.
Transparency was a key part of the brief, said architects MoreySmith, which also worked on refurbishing online retailer Asos’ head office, bringing light to desks, breakout areas and meeting rooms as well as Primark’s bespoke fitting rooms that emulate the lighting conditions of a store.
“Primark wanted to transform its existing HQ into space that could attract and retain the best fashion staff from across the globe,” said Lesley Kelly, director of architecture at MoreySmith.
The atrium houses the breakout areas, a charity shop – selling newspapers, sweets and refreshments – and a café.
Primark opened its doors to Estates Gazette to have a look around. Click on the video above to take a look.





