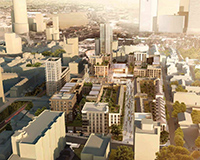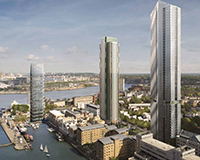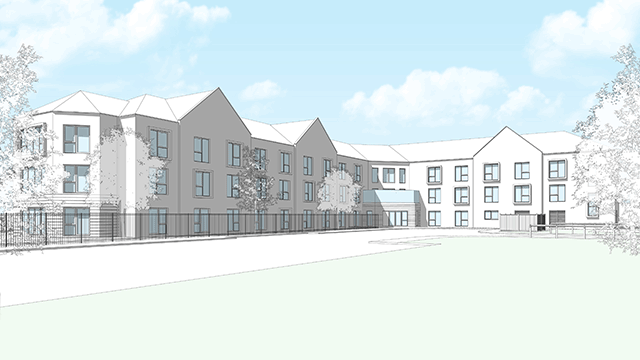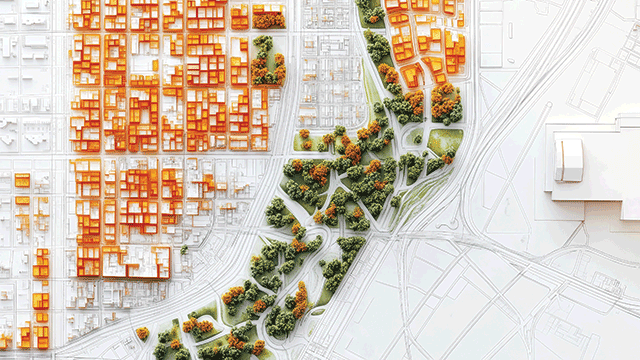
London needs to get building homes and Chrisp Street Market highlights the wider problems in gestation before a planning application can be submitted.
The residential development is a five-minute commute to Canary Wharf, where there are over 100,000 jobs and rising, exactly the place to increase density.
This should sail through the planning system, not take the best part of half a decade.
Developers Telford Homes and Poplar HARCA have finally submitted a planning application to redevelop Chrisp Street Market, E14, and provide 649 new homes.
Nineteen new buildings are proposed, the tallest rising to 25 storeys. More than 200,000 sq ft of shops, restaurants, offices and leisure will also be built.
Extensive pre-application discussions, meetings and design workshops have taken place with Tower Hamlets council since September 2012.

The scheme’s scope has repeatedly been scaled down.
A main contention point centres around some buildings dating back to the 1951 Festival of Britain, including the Clock Tower. The council says the sheer quantum and scale of the proposals are out of scale with the tower.
Around 20% of the new homes proposed will be affordable, all for the social rental market, equal to 131 homes.
However, 124 social rent homes will be demolished to make way for the scheme, with many more larger four-bedroom homes being demolished than replaced, a reduction from 28
to 12.
Some could argue Telford Homes’ acquisition of United House back in September last year may have slowed the
process down, as United House had been dealing with the site before.
But if planners are serious about increasing new-build housing stock, these are exactly the types of plans that should be sped up through the planning system. Four years from initial conception to submitting an application is simply too long.
How the Chrisp Street Market scheme was cut down to size
- February 2014: 850 homes (40 storeys)
- September 2014: 750 homes (40+ storeys)
- April 2015: 700 homes (30 storeys)
- September 2015: 650 homes (30 storeys)
- June 2016: 649 homes (25 storeys)
Is it fifth time lucky for the Marsh Wall tower?
To say the Marsh Wall tower plans have been a long time coming would be an understatement.
Rising to 49 storeys, the tower at 225 Marsh Wall, E14, proposed by Cubitt Property, will provide 336 homes, 272 of them private.

That is if it gets past Tower Hamlets’ planners.
Original plans for the site were submitted in 2008, but they – and every subsequent application – have been withdrawn, due to each developer’s assumption of a refusal.
It is now fifth time lucky, albeit just the second by Cubitt, which bought the site in December 2013 for £17m from Angel House Developments after that company went in to administration.
Cubitt says: “The scheme has been developed as a direct response to comments and feedback. This lengthy process of refinement has resulted in a high-quality proposal that we believe is the best possible solution for the site.”
The main changes since the last scheme are a 15% reduction in the tower’s height to 534 ft, as well as a 16% reduction in its width, creating a more slender and elegant form.
A total of 58% of the site is given over to public realm.
Affordable housing has been reduced from 20% to 19%, with overall numbers decreasing from 84 to 64.
Will Tower Hamlets look upon this scheme more favourably than before?
Bogged down in Marsh Wall plans
- September 2008: 300 homes, 43 storeys – withdrawn July 2009
- September 2009: 265 homes, 43 storeys – withdrawn December 2010
- October 2012: 250 homes, 47 storeys – withdrawn August 2013
- August 2015: 426 homes, 56 storeys – withdrawn June 2016
- September 2016: 336 homes, 49 storeys
>>>Interact with Paul Wellman on Twitter @paulwellman_EG










