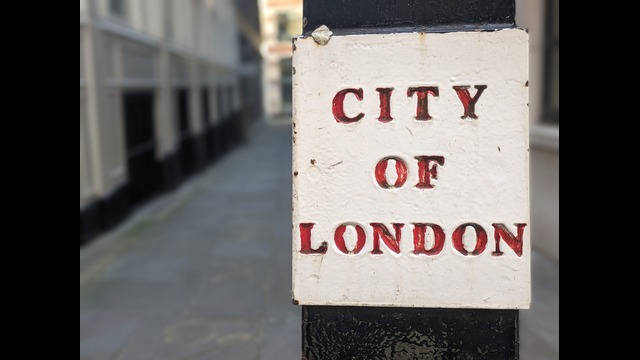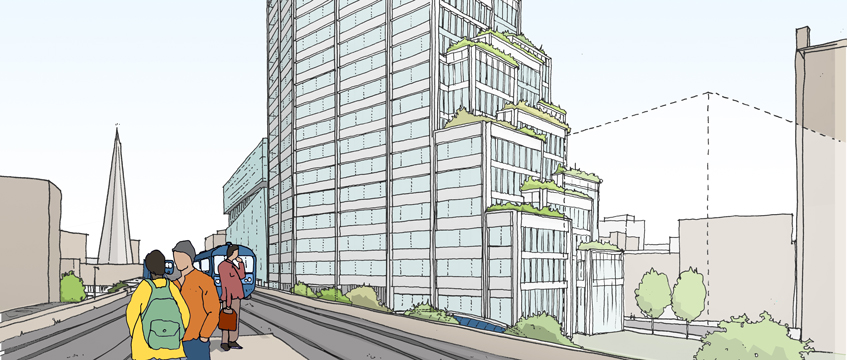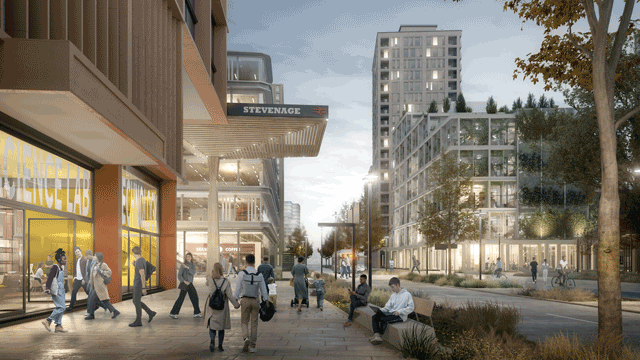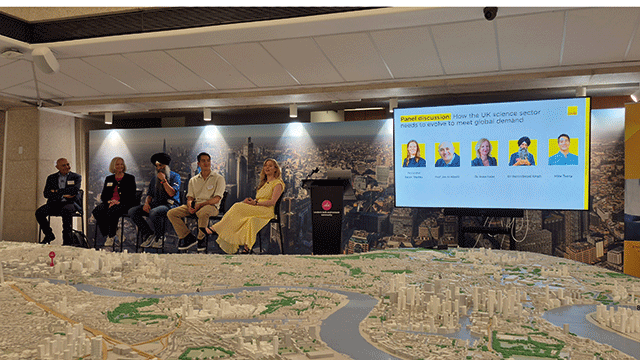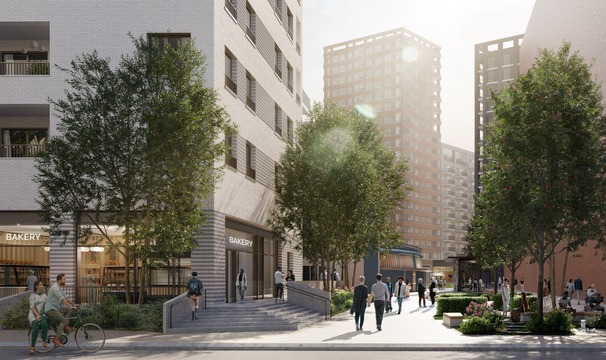Transport for London has launched a second public consultation after rejigging its plans to build on top of Southwark Underground station.
The redesigned scheme by AHMM proposes around 180,000 sq ft of commercial space, including affordable office space and 7,500 sq ft of retail space.
The staggered structure retains the station entrance, ticket hall and lightwells down to the Jubilee Line platforms. It will also be set further back from the homes by its side with the area in between being used as a shared space for neighbouring residents and occupants of the new buildings.
In addition, TfL is looking to incorporate planting across the terraces and is committing to constructing the building using cross-laminated timber, which consumes less energy than reinforced concrete.
The proposals also look to improve the environment around the station by providing more trees and foliage on Isabella Street and enable the delivery of the creation of more than 20 new council homes following a land exchange with the London Borough of Southwark.
Graeme Craig, director of commercial development at TfL, said: “Our plans offer the opportunity to create a new sustainable landmark for Southwark and a focal point for the community, which will help it be recognised as a vibrant and attractive destination in the capital.”
Leo Pollak, Southwark Council cabinet member for great estates, new homes and social regeneration councillor, said: “Southwark Council has worked closely with TfL to ensure that any development around Southwark Tube station enables the neighbouring residents at Styles House to shape the evolution of their estate and design new council homes on the adjacent site.”
The consultation will last for six weeks until 26 November 2019.
To send feedback, e-mail louise.dransfield@egi.co.uk or tweet @DransfieldL or @estatesgazette




