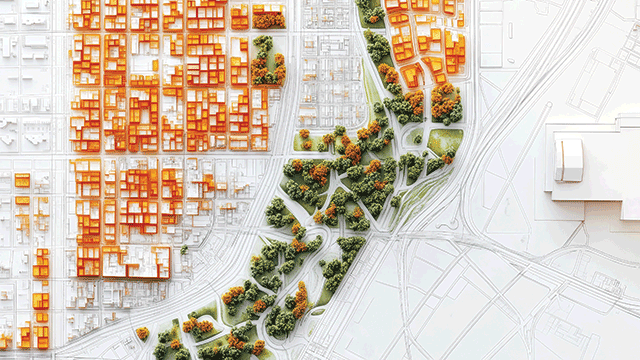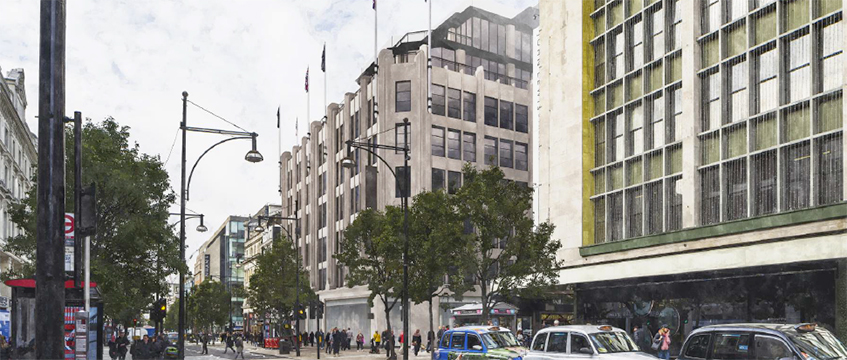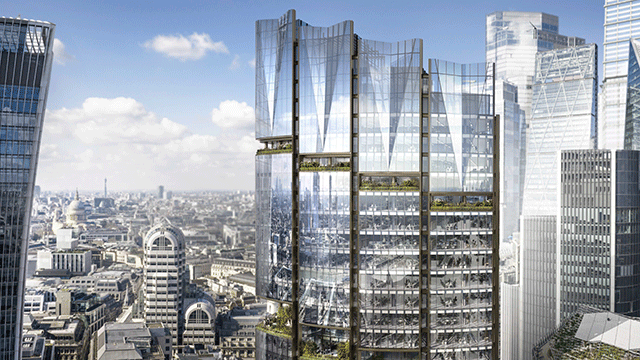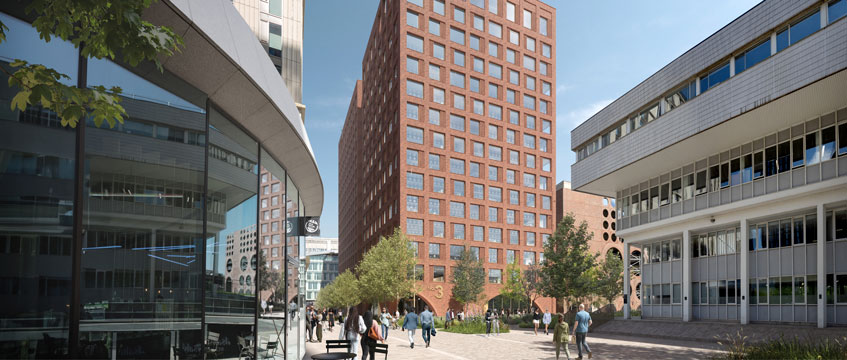A public consultation has been launched for revised plans for the House of Fraser store on Oxford Street, W1.
Owner Publica Properties is looking to add an eighth floor to the property, at 308-318 Oxford Street, and rebuild the sixth and seventh floors, to add in additional office space.
The changes would increase the office space covering part of the third, fourth, fifth, sixth and seventh floors by nearly 17,000 sq ft to 145,182 sq ft.
Under the revised plans designed by PDP London there would be a further reduction in retail space from 150,513 sq ft in the consented plans to 140,083 sq ft, but retail would still occupy part of the basement, ground, first, second and part of the third floors.
The rest of the basement would still be occupied by a gym and there would be a rooftop restaurant on the eighth floor, albeit around 6,000 sq ft larger at just over 17,000 sq ft.
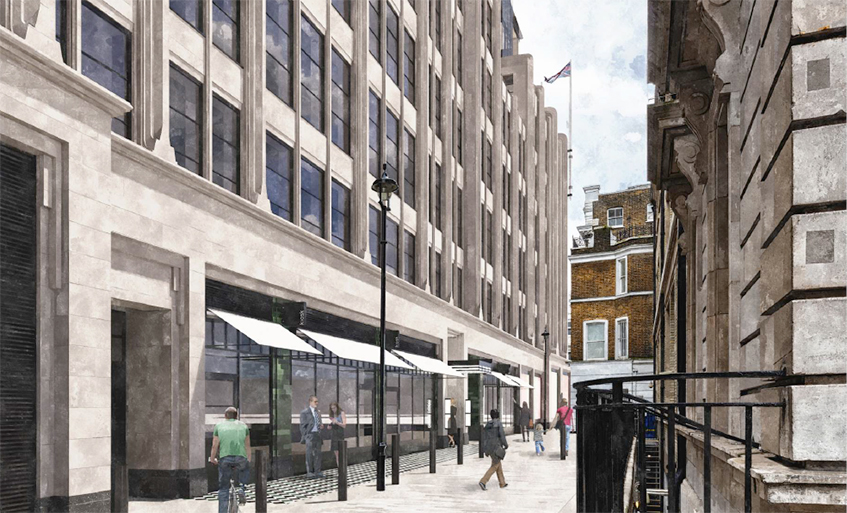
The exhibition boards for the revised plans said: “It is clear that there is no longer market demand for retail space of this scale within this building. It is therefore necessary to diversify the uses to future-proof the building and continue its beneficial occupation for the longer term.”
The team behind the scheme is targeting submitting a planning application to Westminster City Council in May and, subject to planning approval, is anticipating starting on site in January next year, with completion slated for the summer of 2023.
Publica Properties acquired the building in 2014 paying around £188m to Legal & General Assurance Society, according to the Land Registry.
To send feedback, e-mail louise.dransfield@egi.co.uk or tweet @DransfieldL or @estatesgazette





