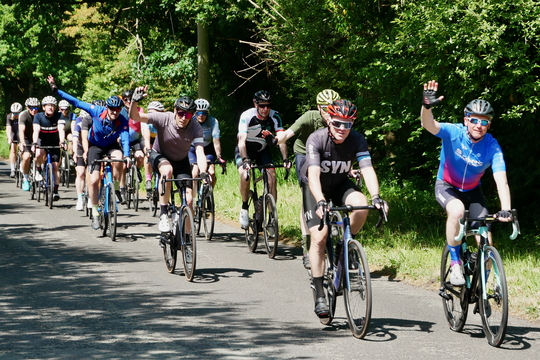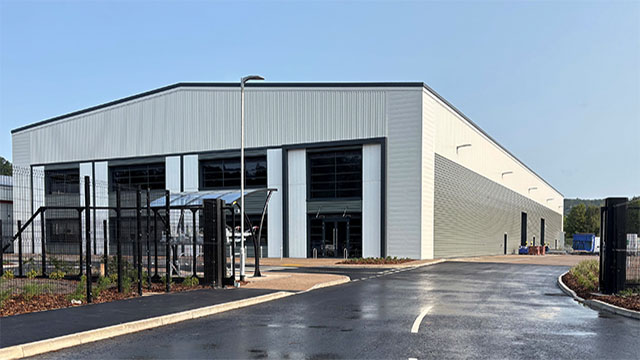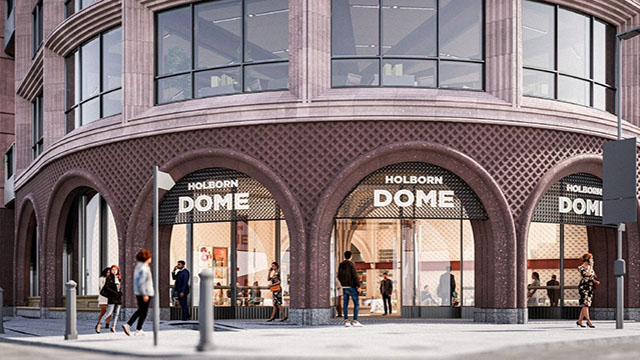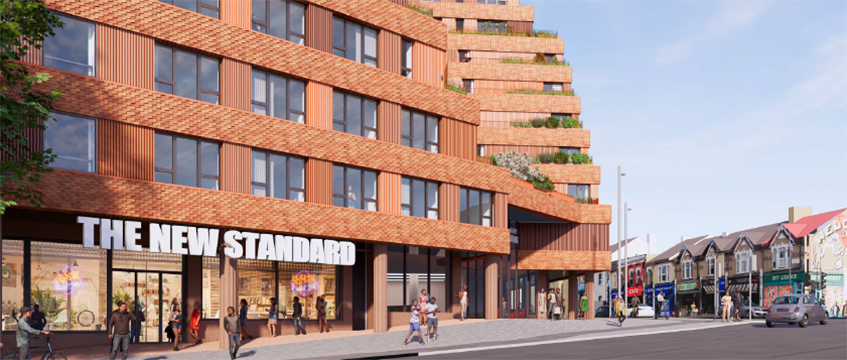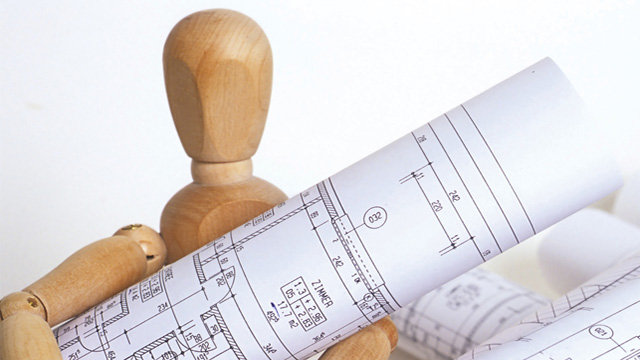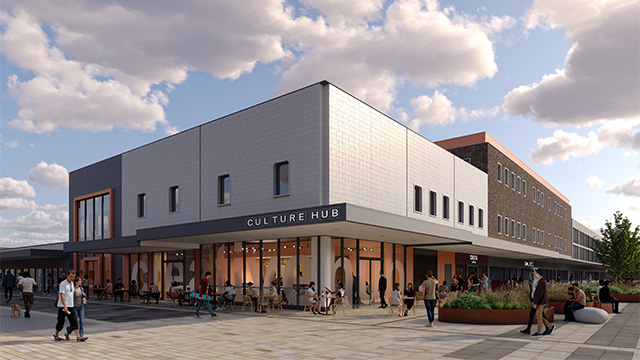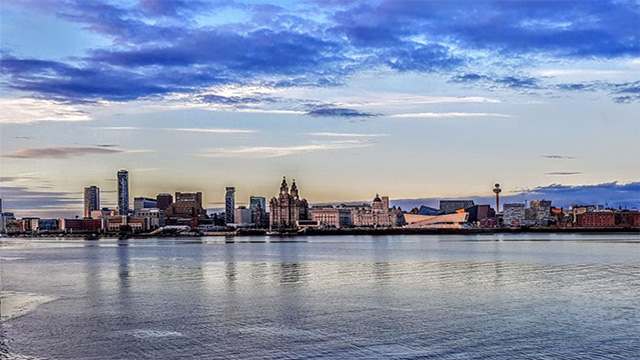Purpose-built student accommodation provider Scape gained planning permission to develop a 272-bed block in a London Borough of Waltham Forest planning meeting last night.
The PBSA firm plans to develop a mixed-use scheme of two buildings ranging between two and nine storeys.
The site, at 1 Blackhorse Lane, E17, is currently occupied by a public car park and an abandoned music venue and bar called The Royal Standard.
The accommodation will consist of four types of ‘shared living’ private rooms that would range between 215 sq ft and 430 sq ft with a private bathroom, kitchenette, double bed, and storage space.
Scape’s proposal includes redeveloping the site to provide an 11,000 sq ft music venue on the ground floor, as well as a 900 sq ft retail space.
The proposal also includes 13,000 sq ft of internal amenity space, including main kitchen/dining area, lounge/TV room, bar area, an external terrace with BBQ area, a library, a gym/fitness studio, laundry rooms, and a screening room.
Scape will also provide 5,000 sq ft of external amenity space that would be distributed within the main courtyard at second-floor level and the external terraces within each floor level.
The development will be car-free, providing 164 cycle parking spaces, two disabled car parking spaces, and 20 short-stay parking spaces.
See more information on planning in Waltham Forest>>
To send feedback, e-mail akanksha.soni@eg.co.uk or tweet @AkankshaEG or @EGPropertyNews




