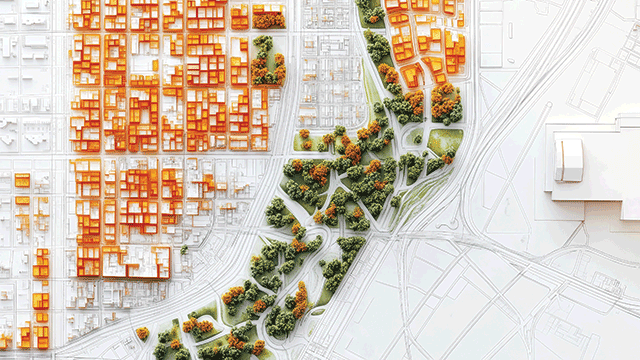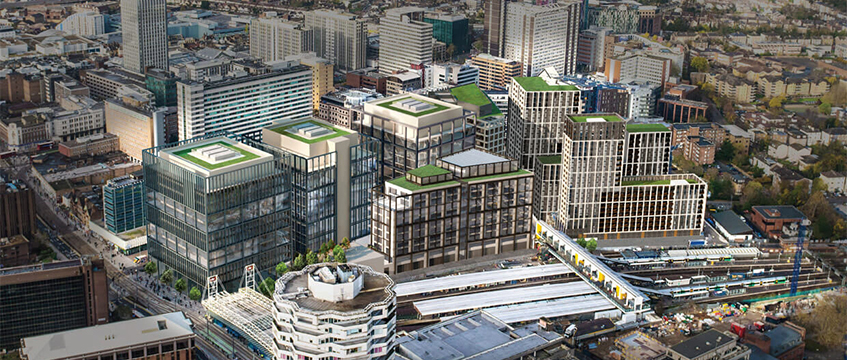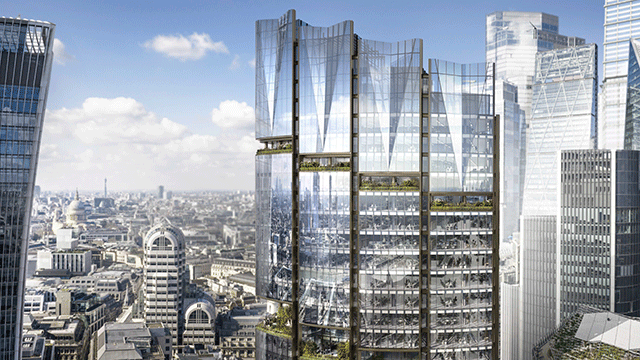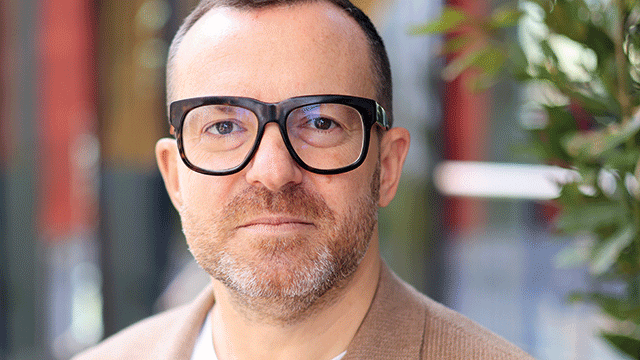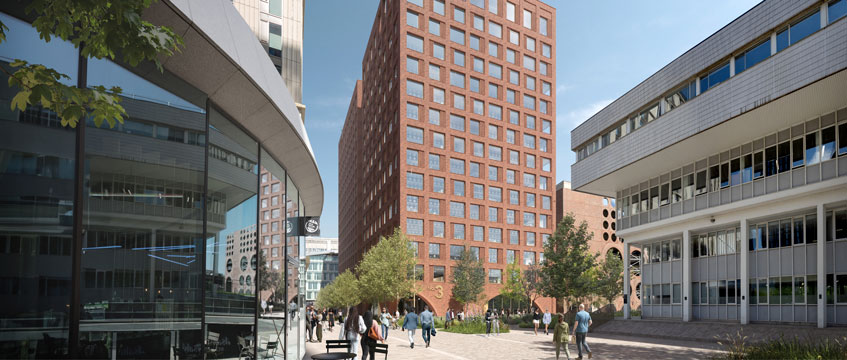Schroders Capital’s UK Real Estate Fund and Stanhope have obtained detailed planning approval from Croydon Council for a 14-storey office building at its Ruskin Square development.
Designed by Shedkm, the building will comprise 290,000 sq ft of offices as well as retail on the ground floor.
Features will include an air-handling plant as well as an all-electric energy strategy, rainwater harvesting, 35% green roof cover, a modular structural design to minimise embodied carbon and photovoltaics. It has a BREEAM Outstanding target.
The jv’s first two Ruskin Square offices are leased to the government. The 183,000 sq ft 1 Ruskin Square was let in its entirety on a 25-year lease to HM Revenue & Customs in 2016, while 2 Ruskin Square, which measures 330,000 sq ft, was prelet to the UK Home Office in 2020 on a 25-year lease.
Rob Cosslett, deputy fund manager at Schroders Capital, said: “Achieving planning for 3 Ruskin Square represents a major step forward in delivering the next phase of the scheme, with the building offering cutting-edge ESG solutions and highly desirable office space that will be well-placed to meet evolving occupier needs.”
David Camp, chief executive of Stanhope, said the building will “set new standards for health and wellbeing not only in Croydon but the wider central London office market”.
Camp added: “It amplifies the commitment of both Schroders and Stanhope in setting high design goals and responding positively to the ESG agenda.”
To send feedback, e-mail pui-guan.man@eg.co.uk or tweet @PuiGuanM or @EGPropertyNews





