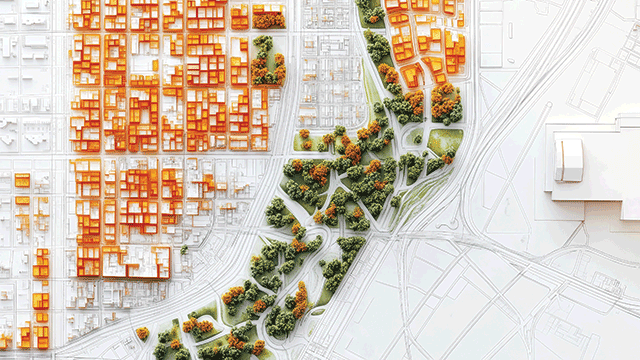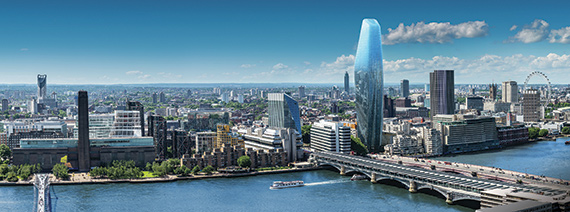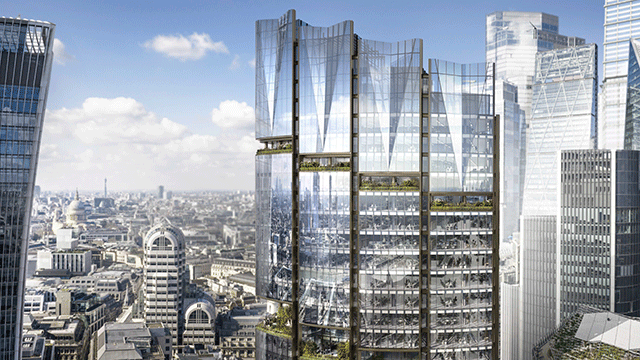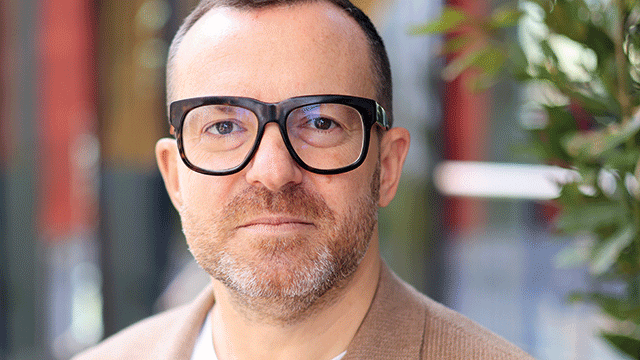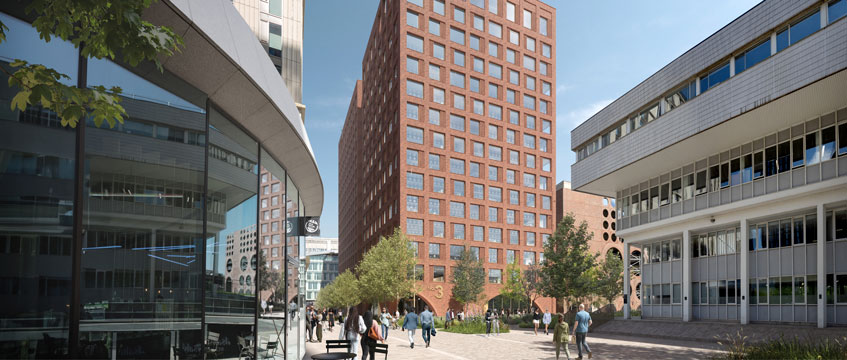SimpsonHaugh has transformed Manchester’s skyline and now it is making its mark on London. Emily Wright talks to its partners about how they are preparing for public reaction on three of the most high-profile schemes in the capital. Portrait by Rosie Hallam
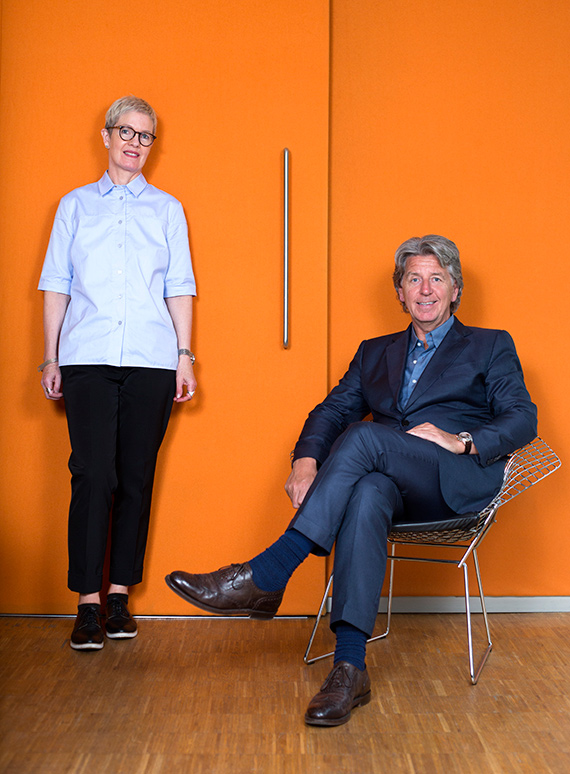 With great visibility comes great responsibility. And in the case of architectural design, often a whole lot of public opinion.
With great visibility comes great responsibility. And in the case of architectural design, often a whole lot of public opinion.
So Rachel Haugh and Ian Simpson are steeling themselves for recognition in London on a grand scale. Because even though the Manchester-based architectural duo has been working on small schemes in the UK capital for 20 years, it will be the next 20 months that catapult the pair into the spotlight.
The partners leading architect SimpsonHaugh and Partners are not only the designers behind London’s next hotly anticipated iconic skyscraper, One Blackfriars, SE1, (pictured top) but are also responsible for the design of phase one of Battersea Power Station, SW8, and the Dollar Bay residential tower in Canary Wharf, E14. Three high-profile schemes boasting three bold designs.
One Blackfriars in particular is likely to fuel debate. The 52-storey St George’s hotel and residential development will be the next modern tower to take its place on the London skyline. Right on the river and in an area of the city where it will tower over everything around it by some way, it is going to be impossible to miss. And as the debate over whether London has the capacity for more shiny, “crazy-shaped” buildings rages on, Simpson and Haugh are ready to defend their vision.
“It would be good if people looked at it in a positive light,” says Simpson, sitting in the practice’s London offices. “But I tend to find that they are the same people who do not speak up. It is the people who don’t like developments, the trolls, who usually make their thoughts known.
“People don’t like change. They react to it. They have a go at whatever encompasses that change. And they will have a go at these projects too.”
Haugh adds: “It is a huge responsibility being the author of projects that have a major impact on the skyline. Particularly the London skyline.”
Here, Simpson and Haugh reveal the thinking behind the bold designs of their upcoming London projects, talk about progress when it comes to the architect/developer relationship and discuss the gap between London and the regions.
Vision for London
Set up in 1987 in Manchester, until January this year SimpsonHaugh was known as Ian Simpson Architects. The name change brought with it 11 new partners and, says Haugh, a new start: “Even though we have been up and running for 28 years, that change makes it feel like we are starting over again. And having these huge schemes in London is a big step for us and, we hope, a springboard for the future.”
The practice is already well known in Manchester, having been instrumental in the city’s masterplan after the 1996 IRA bombing, and was the designer behind the 180,000 sq ft Town Hall extension and the 310,000 sq ft No 1 Deansgate project. The practice is also the architect on the 340,000 sq ft One Spinningfields development.
But while Simpson and Haugh have no intention of turning their backs on their Mancunian roots – both still live and work in the city – much of their attention is currently on their growing London portfolio.
“In terms of the projects we are working on now, there is no doubt that we are about to become a lot more visible,” says Simpson.
Is there any nervousness? “No. We aren’t nervous about it. But I think people do need to get over the issue about change and understand that it can be positive. We wouldn’t get up in the morning if we felt that change was negative. We work to make places better than they were before.”
Simpson and Haugh are aware that One Blackfriars and Battersea Power Station are the two projects likely to draw the most feedback. On the subject of the former, Simpson is keen to defend the building’s size as it emerges from its foundations.
“The building creates a very slender profile to St Paul’s, which sits opposite on the other side of the river,” he says. “So while it is nearly the same height as the Swiss Re building [the Gherkin] it is actually half the width. So it will be a very elegant form,” he says.
“It is different from the gridded residential towers you see around it and it will be a very fluid building as it will capture the light and the river. We did not want it to look like a fixed cenotaph. We want it to be a positive addition to the skyline rather than another vertical extrusion.”
But what about the continuing debate over London’s plethora of iconic skyscrapers? In architect Ken Shuttleworth’s words, the time has gone for “silly shapes and crazy profiles”.
“It is all about context,” says Simpson. “I agree that we have got to try to create architecture from the simple premise of working to the constraints of the client, which are primarily programme- and cost-related, and maximising the efficiency of every building. But you can do that in a beautiful way. And I think if you push the boundaries a bit you can still create something unique.”
Balconies and Battersea
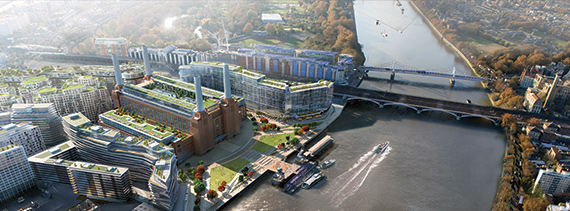
It helps to have a good working relationship with the client, of course. And this, says Haugh, has been crucial for working on Battersea.
“There was a lot of cynicism around this scheme in the early days because it has had such a chequered history,” she says. “But the client has been so visionary and so transparent. They are ultimately responsible for a development that is a restoration and redevelopment of a London icon.”
“Without the new development there would be no value,” adds Simpson. “Because the power station itself is so expensive to restore that it barely breaks even.”
This might well be the case. But it does not change the fact that this is a 1m sq ft site with a huge amount of emotion attached to the anchor structure. The phase one development will see the creation of 753 flats and hundreds of thousands of square feet of retail and leisure development, all due for completion by 2016. The pressure is undeniably on.
“When people see our building completed they will see it as very complementary, says Simpson. “It is only 17 storeys high at its highest point and that is how you create something that doesn’t overpower the icon at the heart of the scheme.”
The firm has 30 of its 100 staff working on the Battersea project, which makes sense considering it is one of the biggest single residential buildings ever to be built in the UK. And, controversially, there will be no balconies. SimpsonHaugh does not like them – “window balcony, window balcony can look Eastern Bloc” – and so instead they will be rolling out their preferred “buffer zone” concept with winter gardens.
“It is a balcony in effect but one that doesn’t hang off the side of the building. It is integrated into the apartment and is protected and shielded,” says Haugh. “And that makes it much more of an amenity space. It is very useable.
“Clients have not always understood how the winter garden concept works. But we both have them in our own apartments in Manchester. So we take them in to show them and they have been sold on the idea every single time.”
Both Simpson and Haugh agree that the relationship between developer and architect in general is improving and that the responsibility for maintaining this lies with the designers as much as on the client side.
“We want to make every development we work on better than it otherwise would have been,” says Simpson. “I think most developers we have worked with have appreciated that. They might not have appreciated it at the beginning,” he laughs. “But they always do at the end of the process when the finished product is better than anything they would have aspired to.
“It is not about standing in the corner with your arms folded and saying ‘I am the architect, just do as I tell you’ because that won’t get us anywhere,” he says. “As architects we understand we have to really engage with developers, understand their requirements and then work within their perimeters to create something bespoke.”
“Clients work in so many different ways,” adds Haugh. “In our earlier days we used to call it ‘architecture by stealth’, in that you understood where they were coming from, what they wanted and their pragmatic requirements, but you were also trying to deliver something much better than that architecturally. So that actually, in the end, they ended up with something that really added value and that they didn’t realise they wanted.
“We do that less now, as clients are much better at knowing what they want and where the design value will be from the outset.”
Grim up north?
As for future plans, while the firm does not want to grow too much – perhaps adding an extra 30 staff to its current workforce – the pair does see an opportunity for the ratio to shift in favour of the capital. Not least because they believe London will continue to grow at a pace that Manchester will never be able to catch up with.
“The regional gap will never, ever even out,” says Simpson. “London is a global city. It is where the real values are. Things are picking up in the regions, and Manchester is at the forefront of that, but values drag it back time and time again. It will never be able to compete.”
After 20 years working on small London schemes, the next 20 months will be crucial for the practice’s big London play. From Dollar Bay at the eastern end of the Thames all the way up to Battersea Power Station, with One Blackfriars sandwiched in the middle, soon there will be no missing SimpsonHaugh’s marks on the London skyline.





