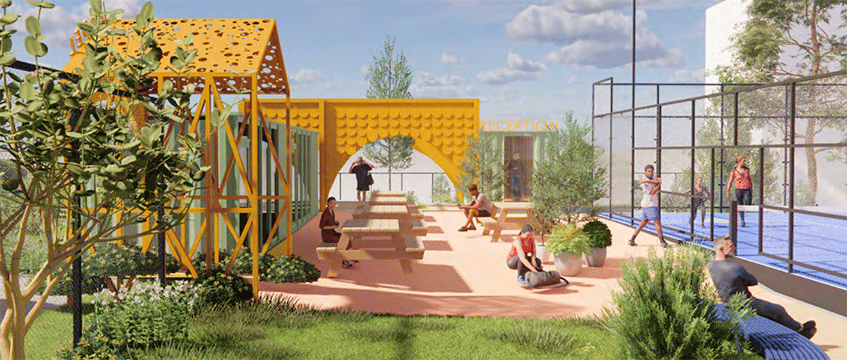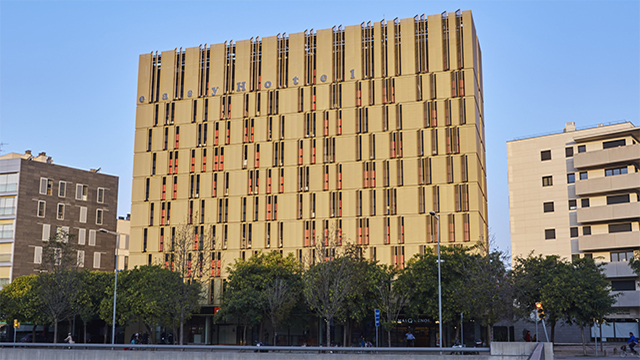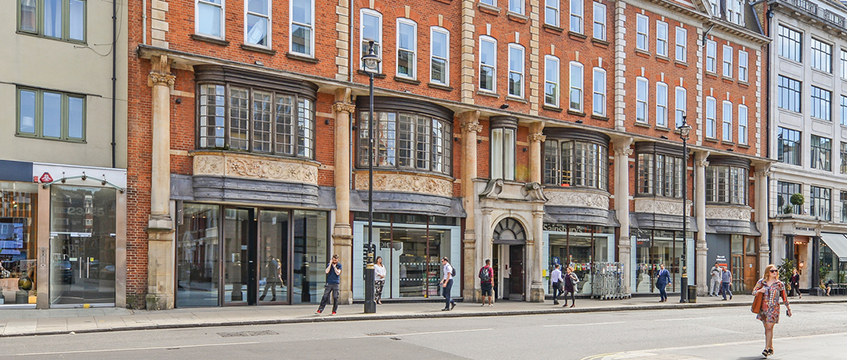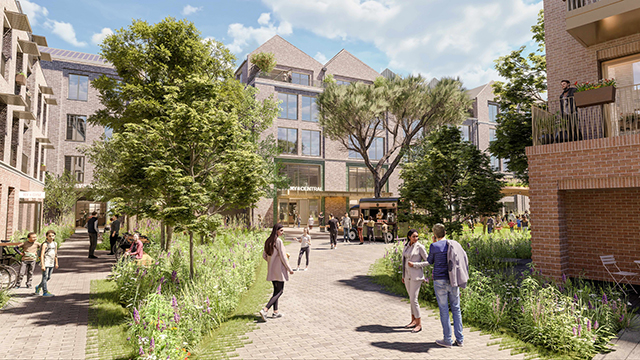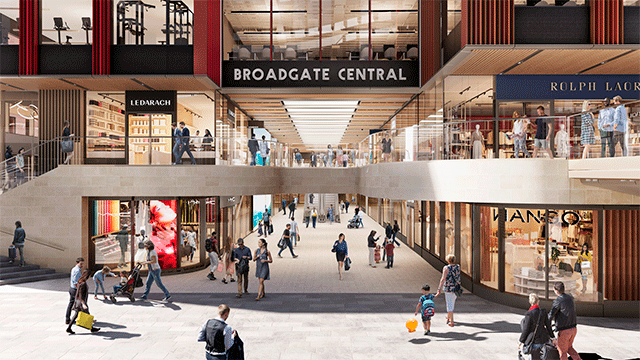 Sky’s ethos is to constantly challenge the norm. To achieve this, the UK broadcasting giant needs its people to collaborate, innovate, bounce ideas off each other – and be passionate about their work.
Sky’s ethos is to constantly challenge the norm. To achieve this, the UK broadcasting giant needs its people to collaborate, innovate, bounce ideas off each other – and be passionate about their work.
Its new flagship building, Sky Central, has been designed to take this approach to the ultimate level.
Sky Central sits within in the broadcaster’s new Osterley campus. Opened in July and unveiled officially this month, the building accommodates 3,500 employees.
The 37,700 m² NIA building comprises three stories, a full height atrium and 100-m ‘street’ running along the ground floor connecting the main entrances.
As soon as you enter Sky Central you are in no doubt that you are at Sky’s headquarters. A fully glazed live broadcast studio is elevated within the atrium, giving visitors in reception and staff on surrounding floors a real-time, 360-degree view of what the business does.
PLP was invited to design the building’s interior, develop the external envelope to respond to the changing interior programme and deliver the project through to completion following an invited design competition via the main contractor (Mace) bid. The concept architect that won planning permission for Sky Central was AL_A and the workplace design was by HASSELL.
PLP Architecture was appointed based on the depth of our experience with buildings in the vanguard of innovation, such as the Edge, the Amsterdam home of Deloitte, which has been named the world’s most sustainable building.
We were also recruited for our expertise in creating spaces that foster collaboration and bring together streams that wouldn’t otherwise cross, which we demonstrated on projects such as the Francis Crick Institute and Imperial College’s Translation and Innovation Hub.
Working closely with the client and engineer Arup, we began by increasing the area of public space inside the main entrance doors so everyone can experience being part of the action when they first arrive prior to check-in. “Sky Street” is animated with amenities: vibrant and changing food and beverage offers, including a 400-seat restaurant; 200-seat Dolby Atmos 4K Cinema; pop-up stands; staff changing rooms; dry cleaning; cash machines and mail delivery services.
PLP created the ability to accommodate whatever the future may bring with a floorplate flexible enough to support both how people might want to work now and for decades to come.
The office space was also designed to support fast-changing activity-based work styles in the here-and-now, with most staff members using a laptop. Directly off the centre of the street we created a central heart for the building with a distinctly different feel to the main office spaces. The design encourages people to pass through this space on their journeys around the building, fostering ad-hoc encounters between employees to spark innovation.
With Sky highly focused on the happiness and productivity of its people, a strong emphasis on wellness was essential. PLP – with vast experience of designing for wellness, for example on 22 Bishopsgate and the Edge – achieved this by ensuring prominent and attractive stairs and ramps to promote walking rather taking the lift.
To support the needs of a business as dynamic as Sky, we designed the areas where people work around the idea of large swathes of fully flexible, deep office space which can respond to the installation of multiple work settings. We also designed a large but elegant roof with lots of exposed timber and ample natural light to further enhance wellbeing and cut down on energy use.
Sky had a keen eye on value and sustainability. PLP’s approach to materials was to use everything as efficiently as possible – not just for fashion’s sake, resulting in a timeless palette of simple, calm, base materials. The beauty of this is it allows staff activity and the showcasing of Sky’s content to provide the ‘colour’, which chimes with Sky’s own approach to branding.
Sky Central team
- Concept architect AL_A
- Interior and executive architect PLP Architecture
- Workplace design HASSELL
- Contractor Mace
- Engineer Arup
Wayne McKiernan is director of PLP Architecture




