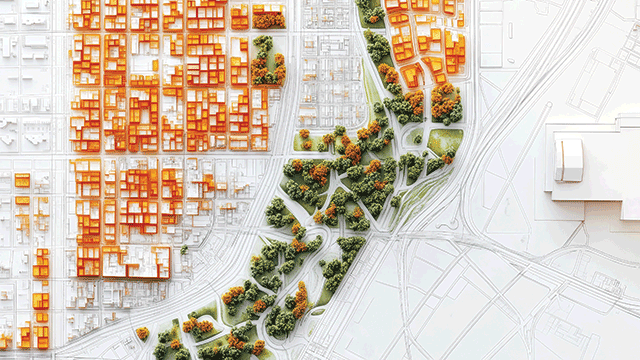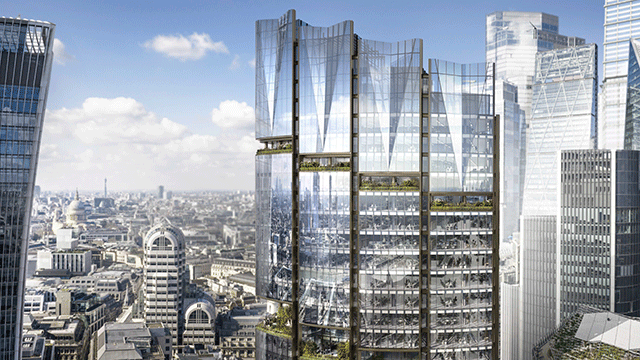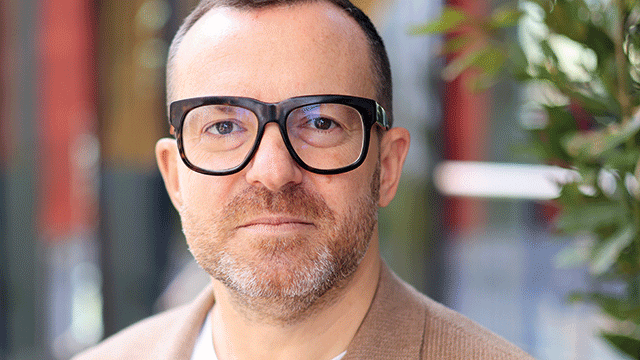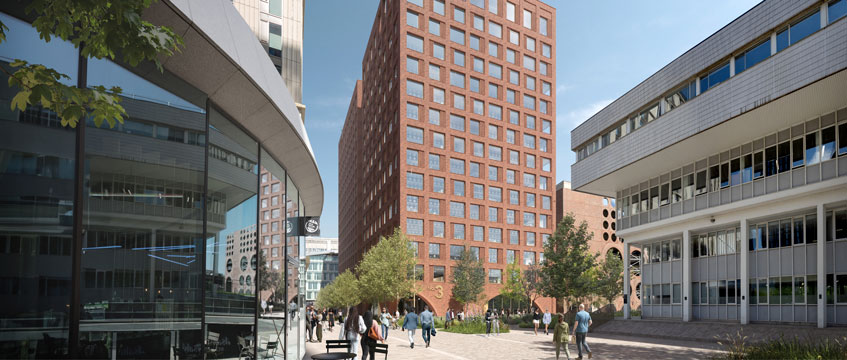 In 1987, the revised Use Classes Order enabled light industrial buildings to be converted into offices.
In 1987, the revised Use Classes Order enabled light industrial buildings to be converted into offices.
Derwent had purchased a group of buildings in Colebrooke Row, Islington, and had met two bright young architects who had left the Richard Rogers partnership to set up their own practice, Troughton McAslan. Looking back, it was a revelatory moment when Jamie and John transformed our buildings into ‘cool’ office and studio space. The lesson was that space was all about volume and light, stripping away unnecessary insertions, such as lowered ceilings. It was modern and contemporary.
In the early 1990s, Frank Duffy, senior partner and visionary of progressive architects DEGW, predicted workplaces would change dramatically. That did not happen immediately and the combination of utilitarian partitioned offices and open plan continued.
Derwent continued to find talented young architects who encouraged us to experiment with office space which, increasingly, appealed to the creative sector. We purchased the Tea Building in Shoreditch in 2001 and I believe it was from that time that businesses focused on how they occupied space and the identity it could create. The dotcom period produced companies that wanted their space to be individual and things started to change just as Frank Duffy predicted.
Surely more interesting space infused with new amenities helps productivity? People started to work longer hours and wanted more ‘toys’ in the workplace. The dotcom bubble burst, but ‘tech’ entrepreneurs picked up from where the dotcommers left off. This new generation like reminders of their more relaxed university experience, so table tennis and pool tables, together with informal furniture, started to appear in ‘breakout areas’.
They want characterful space in interesting buildings. In central London, this led to the migration east. Areas like Clerkenwell and Shoreditch had interesting buildings and lower rents. In the early 1990s we bought Morelands on Old Street – some partly derelict light industrial buildings that housed some businesses paying rents of £3-5 per sq ft. Among them were four young architects with the initials AHMM, who impressed us so much that we entrusted them with the regeneration of some our buildings.
Together, we began a journey that saw projects such as the Tea Building, the Johnson Building in Hatton Garden, Burberry’s HQ in Victoria and the Angel Building in Islington. These projects saw a dramatic change in the way firms inhabit space, and so we learned to stretch the boundaries. In 2000, I visited a young advertising agency called Mother, whose breakout area was a caravan. Not such a stupid idea for a quiet room. They also ‘hot desked’ with one long table stretching the entire office floor, a practice they took to a new level when they moved into our Tea Building soon after.
Today companies are investing more than ever before in their office design, creating individuality in their search for staff – in the US called the ‘war for talent’. Having a slide between two floors is perhaps excessive for some, but why not? It’s certainly an interesting discussion point.
I’ve been interested to see how even the most conservative organisations have changed their attitude and taste when it comes to fitting out their offices. The ‘deconstructed’ look has perhaps been taken to too much of an extreme, but it’s a popular characteristic in today’s generation of offices.
The future of the workplace has changed dramatically in recent years and I am certain it will continue to move forward and express itself in different ways. It is the job of ambitious developers, smart architects and all those involved in the workplace to position themselves at the cutting edge of innovation and produce exciting and intelligent buildings for the next generation.
• Simon Silver director, Derwent London










