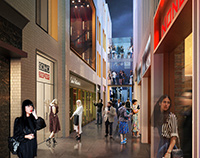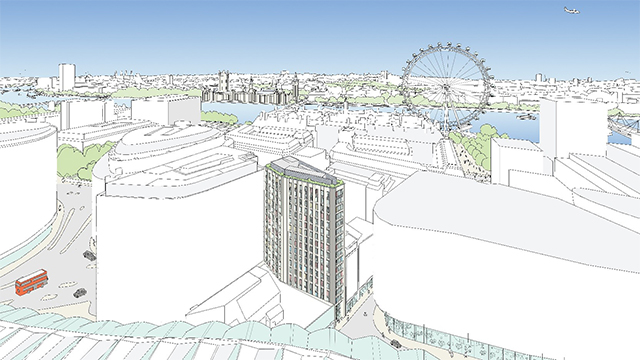Plans by Soho Estates to redevelop an area of the West End infamous for sex shops into a 47,000 sq ft mixed-use scheme have been approved.
Westminster city council last night approved MATT Architecture and Soda-designed plans for Walker’s Court, W1.
Consent is for a 150-seat theatre on the site of the Boulevard Theatre, 15,000 sq ft of bars and nightclubs, 12,000 sq ft of offices, 2,500 sq ft of shops and six flats.
Part of the offices will be used by Soho Estates for its headquarters.
The Walker’s Court project will see the replacement of all the unlicensed sex industry uses in the area.
John James, managing director of Soho Estates, said: “This is a major project that demanded a visionary and considered approach. We spent a long time developing our plans and talking to the council and community groups to make sure we got this right.”
He added: “This is a project which is very close to our hearts. Walker’s Court is where we started, and it’s only fitting that our new offices will allow us to return to where it all began.”
The firm – founded by the late Paul Raymond – expects to complete the scheme in 2016.
Gerald Eve advised on planning.
joanna.bourke@estatesgazette.com











