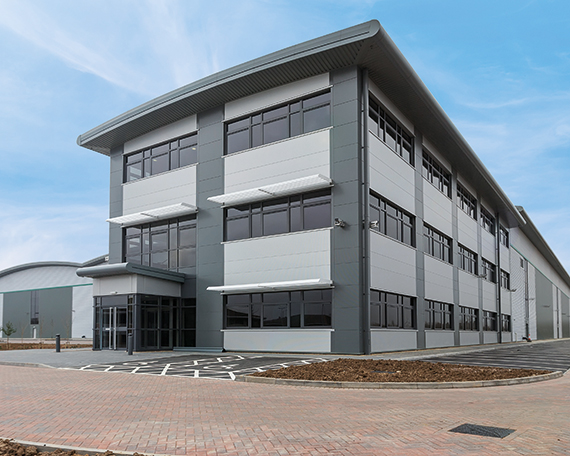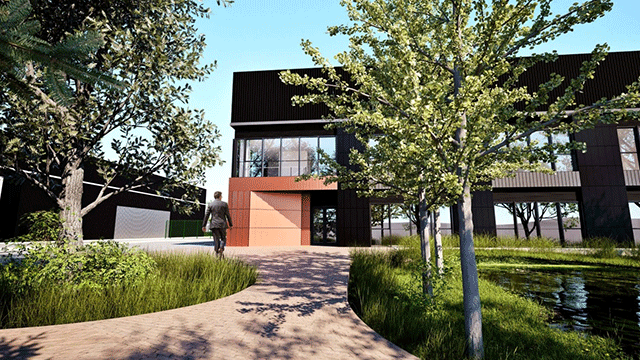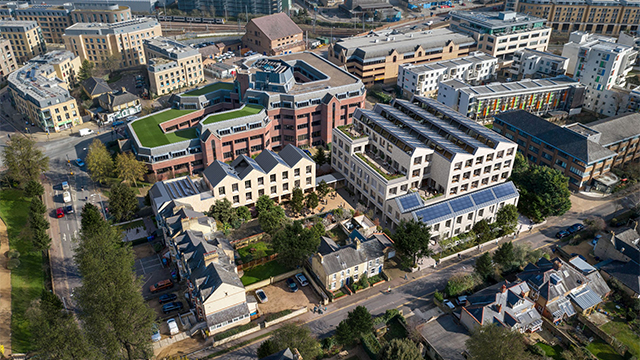 Is there such a thing as an institutional specification for big sheds any more? Richard Evans, director, industrial and logistics at JLL, is not so sure. “I think specification is now the biggest challenge for warehouse developers who are trying to balance development without cutting corners,” he says.
Is there such a thing as an institutional specification for big sheds any more? Richard Evans, director, industrial and logistics at JLL, is not so sure. “I think specification is now the biggest challenge for warehouse developers who are trying to balance development without cutting corners,” he says.
“There is a clear risk with spec development that if you misread the market you overdevelop the scheme’s size or specification – or both. The results of this mean your void rate could increase, or your income flow might be less.”
Mindful of this, logistics developers have, since the recession, taken a measured approach to speculatively putting up new buildings, with the result that supply has been contained and void rates have been relatively low – the average rate coming in at just over six months.
With developers having generally avoided the pitfalls of the rampant speculative building of the boom years it would be surprising if the mood suddenly shifted now, but Evans reports a prevailing feeling that constructing speculatively is still worthwhile as long as the fundamentals are sound.
“It can often be cheaper to spec develop because you are working to a template, especially where you have two or three projects on the go – so you can be more efficient but balance against the risk of voids. It is also a good way to pump prime a larger site to get your location noticed.”
Evans tips Prologis as a key player likely to bring more stock forward on a speculative basis, such as the 250,000 sq ft it intends to build next to a unit under construction for DFS at Marston Gate in Milton Keynes. He suggests similar builds may take place on two or three other sites owned by the developer in the Midlands next year.
The EU referendum may have taken a small amount of wind from the sails of the market, but Evans points out that the logistics environment has settled down in a relatively stable way, with a handful of established players.
“The majority of property companies and REITs are building long-term for their own portfolio, not just constructing assets to trade. So this will influence the market,” he says. There is still stock being traded on the logistics side, but it is not common for spec stock to be traded once let. Those that build it will hold it. Saying that, industrial funds and REITs’ requirements change all the time.”
Don’t expect to see mega sheds going up on a whim though.
Prologis’ largest speculative unit yet to be let in the UK is a 316,000 sq ft building at London Gateway, located 10 miles from Junction 30 of the M25, and it has no product available at all in the logistics heartland of the Midlands.
As is the case with rival IDI Gazeley – which has also successfully let speculative buildings recently – Prologis has no ambitions to develop anything over 350,000 sq ft on a speculative basis.
“Part of it is because of the greater funding risk on buildings larger than that,” says senior vice-president Paul Weston. “And when larger buildings were spec-built in the past, this was before empty rates were being charged.”
Consensus
If there is agreement over the size of distribution/logistics facilities to be speculatively built, there is also a broad consensus over how they should be built.
Steve Prosser, regional director at developer St Modwen, says: “We ensure that the base build is fully up to date, state of the art and has built-in flexibility.
“It is about getting the height right, the power provision right and the number and position of doors right. You need to make sure the facility you start with is future-proofed.
“That is the bit you are second-guessing. What will people want? Will they want extra offices and on different floors? Where does the drainage go?”
One would assume that the needs of retailers and manufacturers are very different, but Prologis’ Weston suggests the basic model can be adapted to suit.
“The warehouse itself is built to shell. We put in one loading door per 10,000 sq ft. Some customers want more doors,” he says. “We are now building bigger yards (50m-plus) to accommodate the larger lorries and we put in 15% natural roof lights.”
Weston says Prologis makes sure it is not a column-dense environment. “And we ensure there are big marshalling areas by the doors. This works for manufacturers and logistics companies.”
Minor alterations, especially if they are brought to the table as early as possible, should not be an issue.
Nick Hardie, partner in industrial agency at Strutt & Parker, says: “We have seen some developers taking a more flexible approach. For instance, where a unit may have originally been designed with cross-docking facilities, if this is not required by the occupier one side of the unit can be adapted to provide more building area.”
Charles Binks, head of industrial agency at Knight Frank, agrees that flexibility is the key. “As ever, it is about trying to come up with a product that appeals to as wide a segment of the market as possible,” he says.
“The key is the size and height. People will look to spec at least 12.5m high and up to 15m.”
Development director Bruce Topley at IDI Gazeley puts it in simple terms. “What customers want is a good roof, a good floor and good doors. That’s their core business,” he says.
But what they also increasingly want is mezzanine space, which can be added in as part of the structure or as part of the fit-out. JLL’s Evans explains: “Structural mezzanine is different because it is a fixed floor. If the landlord puts it in, it will be rentalised.”
But there is a risk in doing so, says Prologis’s Weston. “What happens in 10 to 15 years’ time when a new occupier decides he doesn’t want it and doesn’t want to pay rent on it?”
Making floors strong enough to cater for non-structural mezzanine at the fit‑out stage would seem to be the better solution. St Modwen’s Prosser believes that “as long as you have got enough floor loading to cope with most clients’ mezzanine or racking requirements, it is relatively straightforward”.
He adds: “Nine times out of 10, clients will change or adapt a building. That’s fine. We don’t have a preconceived view. We get an idea of what that will cost and add it to the programme.”
Prosser says that most occupiers now appear to make a decision on the basis that they want the building within six to 12 months. “That doesn’t give them enough time to get a building developed to their bespoke needs. So they come to you when you have just started and then you have the conversation.”
Sheds of the future?
While multi-level schemes are common in some parts of the world, they are rare in the UK.
Which is why eyebrows were raised when online retail giant Amazon announced in July it was signing a 2.2m sq ft prelet at Roxhill and Port of Tilbury’s 70-acre London Distribution Park in Essex for the first four-storey distribution centre in the UK.
The building will be the largest and tallest warehouse in the UK at more than 70ft, with four floors, each just under 600,000 sq ft.
But Prologis senior vice-president Paul Weston does not see the Amazon scheme becoming the norm any time soon.
“I still see it as being just the odd one out,” he says. “Possibly at places such as Park Royal and Heathrow it could happen, but not generally. It more than doubles your build costs.”
A new rental model
Mezzanine and racking space requirements in large warehouse and distribution centres have become so common that there has been some discussion within the industry about whether a new volume-based rental model should be introduced – m³ rather than sq ft.
But industry insiders are largely sceptical about whether this will happen.
“I don’t see it,” says Charles Binks at Knight Frank. “It is few and far between where occupiers are asking for structured mezzanine floors.”
Bruce Topley at developer IDI Gazeley agrees. “It is not an idea that has come across my desk,” he says. “I have heard about it but not seen it happen.”
Paul Weston at Prologis adds: “It is an old chestnut. I don’t see the whole industry moving away from floor area.”
But St Modwen’s Steve Prosser is keeping an open mind. “I could see it emerging in the fullness of time,” he says. “If it is a multi-level facility, I could see rents reflecting that and the volume basis being seen as common sense and reasonable.”










