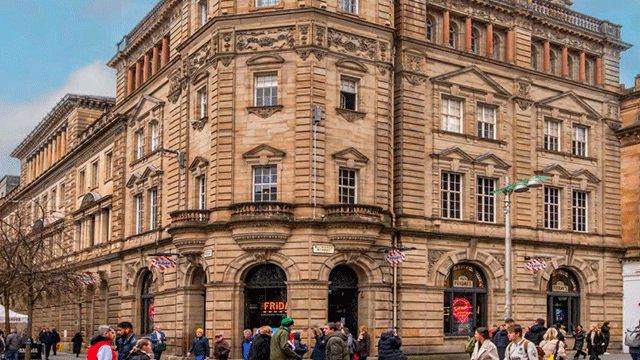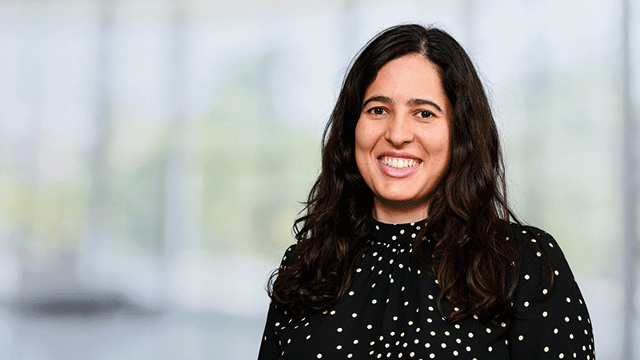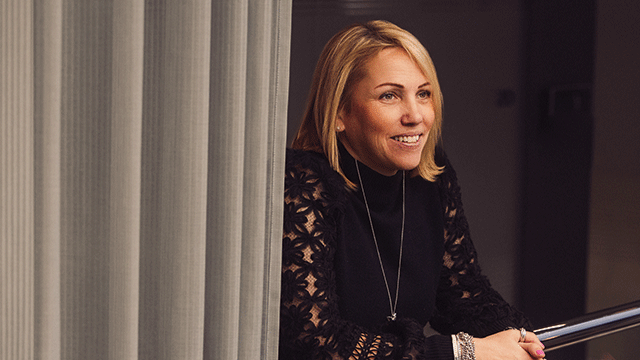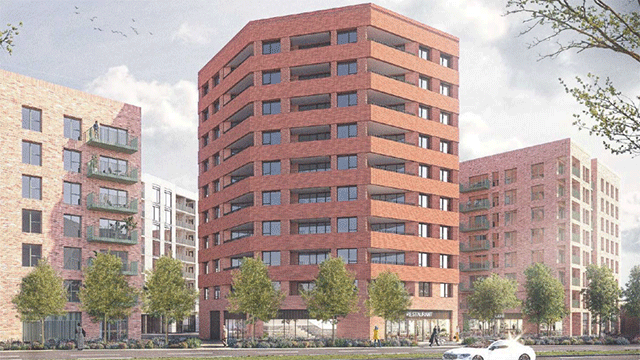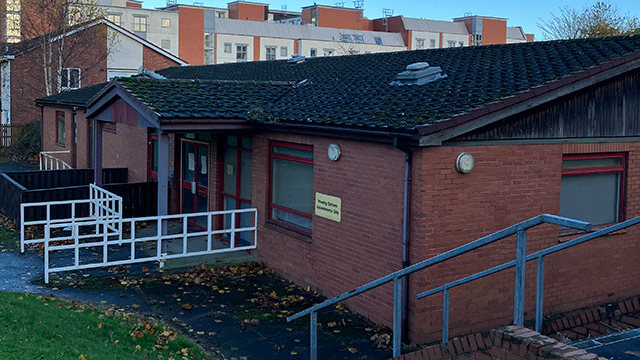by Duncan Lamb
Redevelopment of the City of London’s Spitalfields fruit and vegetable market came a step closer this week, but the consortium poised to undertake the scheme was rocked by the departure of its design team leaders, MacCormac Jamieson Pritchard & Wright.
While the Parliamentary Bill required for moving the markets from Spitalfields came through the House of Lords without amendment, the Spitalfields Development Group were announcing that MJPW were leaving the project. SDG’s Brian Cheetham said: “It’s a matter of genuine regret. Their contribution and commitment to the scheme have been highly regarded by everyone at the SDG…but we have been unable to agree the scope of their continuing role in relation to our other architects.”
However, as the week progressed, just who those “other architects” were became increasingly uncertain. At first it was thought that American practice Swanke Hayden Connell Associates would submit a revised planning application for the scheme with Allies & Morrison and a third architect as yet not appointed. But by Tuesday, SDG announced that Allies & Morrison had also left the project.
A spokesman for MJPW said that their role as lead architects had “not been confirmed and a satisfactory working relationship and definition of objectives had not been established with Swanke Hayden Connell”.
While SDG sort out a design team, a new planning application is scheduled to be submitted in August. Mr Cheetham said: “We’ve spent two years talking to interested parties in Tower Hamlets and the City and analysing their comments on our plans. We believe that the result is a very substantial improvement.
“The proposals for which we already have planning consent feature large office buildings with large floorplates suitable for dealing rooms. In the revised scheme, the office buildings are smaller and there is more accessible public space.”
The developers are also proposing more retail and leisure space. When the revised application is finally submitted, the development will probably comprise 800,000 sq ft of offices, 200,000 sq ft of retail space, 200,000 sq ft of housing plus public buildings and some workshop space.
SDG consists of London & Edinburgh Trust, Balfour Beatty and County & District Properties.





