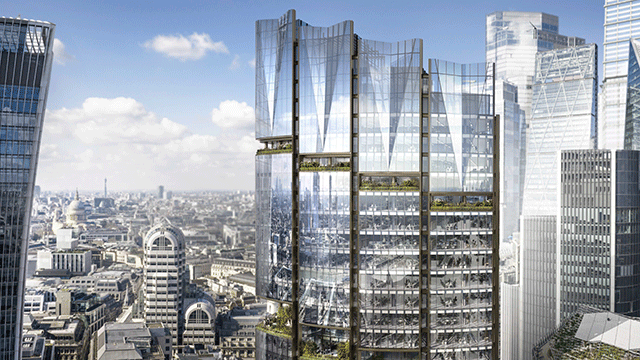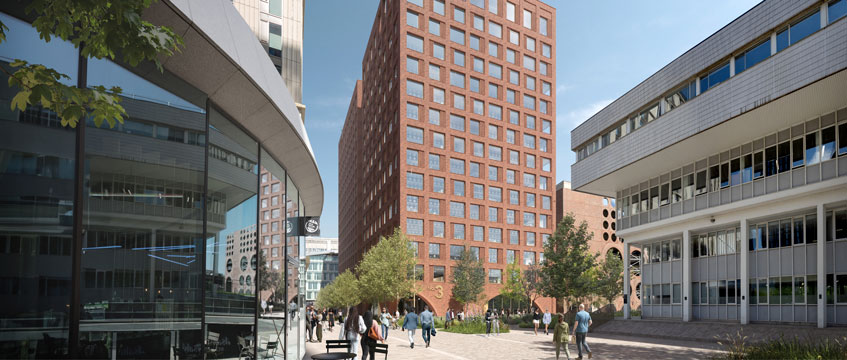
Perennial Group and Stanhope have lodged proposals for 1 Undershaft, EC3, planned to be the tallest office tower in London.
The companies have filed paperwork with the City of London Corporation to build a 74-story tower on the site of the existing St Helen’s Building, EC3, also known as the Aviva Tower.
Planning documents from DP9 said: “It is considered that the proposals are exemplar and representative of exactly the type of the development that the City of London aspires to be delivered in the Square Mile. The proposals would deliver the tallest building in London with the highest publicly accessible viewing gallery, including new educational offers, a dynamic array of complementary commercial uses, a strong cultural offer, transformative public realm, new public viewing terraces and galleries.”
It added: “Furthermore, the proposals will also deliver a substantial proportion of the City’s projected office growth, making a significant contribution equal to approximately 10% of the office floorspace target of at least 1.2m sq m up to 2040 referenced in the emerging City Plan.”
Development lead Stanhope launched a consultation in the summer over revised plans for 1 Undershaft, which was approved as a 73-storey tower with 1.4m sq ft of office space in 2016. The new Eric Parry-designed building increased the amount of office space by 20% compared with the 2016 permission. The building will have a viewing gallery at level 73, as well as space curated by the Museum of London.
Image © Dbox for Eric Parry Architects, courtesy of Kanda Consulting
Send feedback to Tim Burke
Follow Estates Gazette










