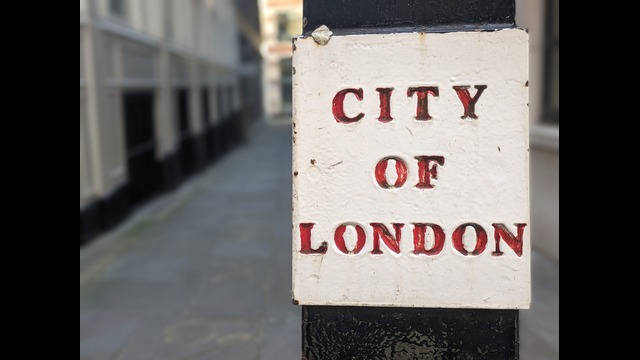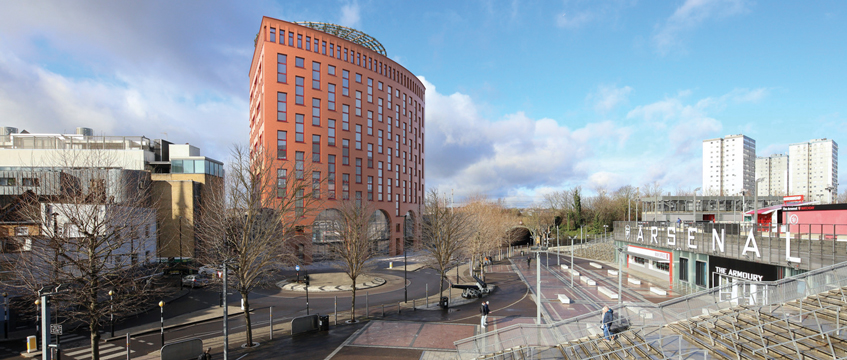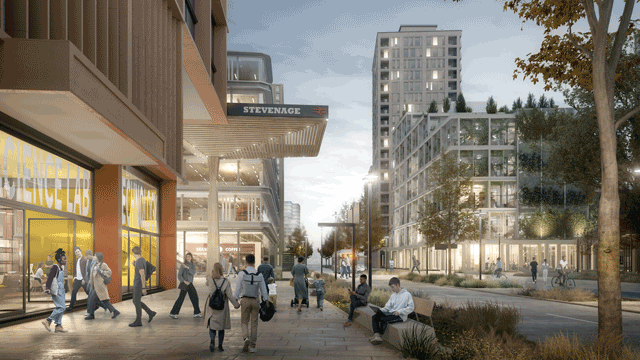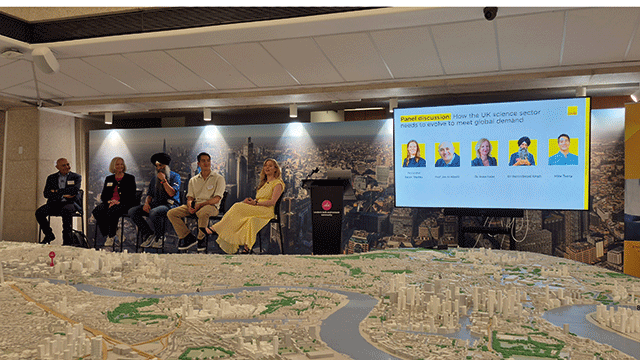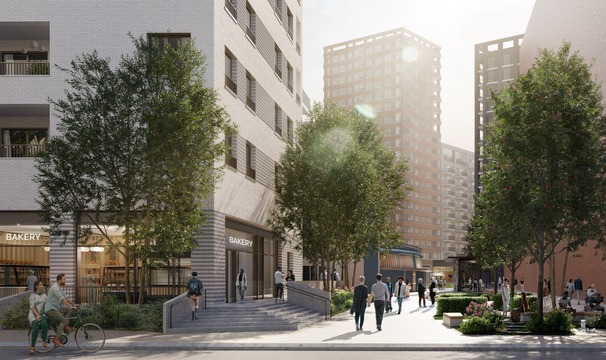Plans for a 12-storey student digs opposite Arsenal’s Emirates Stadium have been submitted by architecture firm CZWG.
The 284-room student scheme will redevelop a triangular site next to London Metropolitan University on Hornsey Road, N7. The plans, being brought forward by Ashburton Trading, will also revitalise 21 dilapidated railway viaduct arches and a derelict building on Holloway Road, and open up a new pedestrian route between Holloway Road station and Hornsey Road.
Piers Gough, CZWG founding director, said: “The building is in the form of a grand palazzo fronting the extensive piazza and podium of the Emirates stadium. The alternate triple-height arched openings of the base of the building relate to the height of the railway viaduct, while single-storey rectangular vertical openings between deliver a human scale.
“The frontage terminates each end in ‘flying’ half-arches which dramatically extrude along the other two facades and meet in a double curve over the main student entrance. Doubled-up windows to each room on the top floor make a distinctive cornice to the building form.”
The 12-storey student building is intended to create a townscape marker to the stadium and complete the built form on the northwest side of Hornsey Road. New landscaped public realm designed by MUF Architecture/Art, and flexible commercial space at ground level of the new building and in the railway arches, will activate a currently disused area while also improving access.
The student accommodation will be a mix of studio rooms and cluster flats with 35% being affordable, along with facilities including a dance studio and roof terrace.
A large circular planter and pergola structure will add to the urban greening of the project.
The proposals have been subject to extensive pre-application consultation with the London Borough of Islington and GLA, as well as Transport for London, Network Rail and London Metropolitan University.




