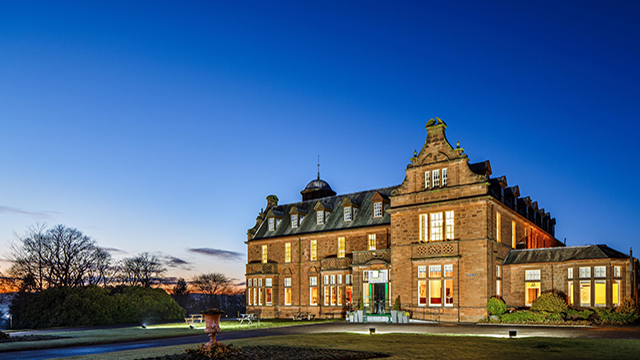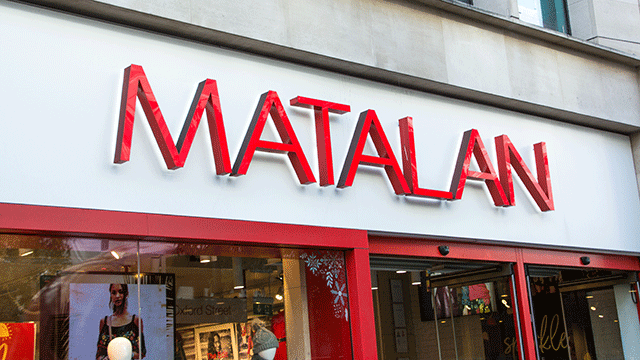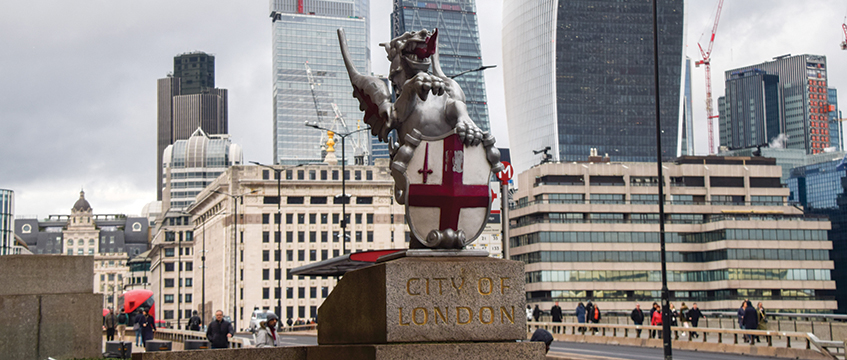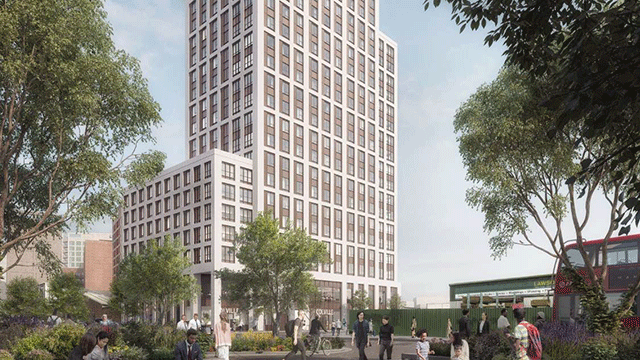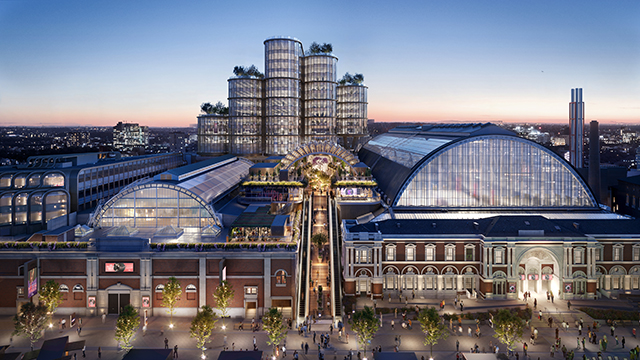Relaunched with a smart refurb, shorter leases and client-pleasing services to match, the NatWest Tower’s revival as a fashionable place to work and play shows old skyscapers can have a future. Jeremy Melvin visits Tower 42
As comebacks go, the NatWest Tower’s ranks right up there. The iconic 1970s skyscraper was overshadowed by the erection of Canary Wharf in the 1980s, seemed to be heading for obsolescence, and then was badly damaged in the Bishopsgate bombing. But what could have been a coup de gr’ce instead became a turning point as a series of refurbishments and then a rebranding made the building one of London’s places to be.
It now boasts a new name, Tower 42, one of London’s most stylish restaurants and some of the most sought-after office space in the capital. It is fully let, and can now claim to have achieved the highest rents this cycle, with one of its top floors going to car maker Daewoo for £608 per m2 (£56.50 per sq ft).
Catching the wave
The transition has been made possible thanks to a skillful remodelling by new owners Greycoat, Mercury Asset Management and Hermes, which correctly anticipated that changing work practices might just favour the old-fashioned skyscraper. Greycoat director Chris Strickland says: “We knew the market was changing – long leases were no longer sustainable.”
In the mid-1990s, Greycoat began to develop a strategy for turning old property to profit. They identified shorter, more flexible leases as a priority. This meant multiple occupancy was very likely and would put different demands on a building’s management regime.
In spring 1998, when Greycoat’s directors heard rumours that NatWest might be prepared to sell the tower, they already had the germ of an idea. The smaller floorplates of a skyscraper are better suited to multiple occupancy and converting an existing building would offset the development risk.
Greycoat’s strategy had two main strands. One was to use design to add value, a process that had already been started by NatWest’s refurbishment of the tower in 1994. The other was to devise a service-oriented management for the building.
“We had a vision,” says Strickland, “of allowing people to lease space on whatever terms they wanted. The only rules are that no one should have more than three floors, and leases should dovetail to ensure reasonably consistent occupancy.”
The consortium’s offer of £226m went through in July 1998. Fletcher Priest Architects was commissioned to draw up a masterplan and a general manager, Terry Welsh, was recruited from the hotel industry to create a set of services that a property owner would not normally provide. Keith Priest of Fletcher Priest Architects maintains that he had quality material to work with: “There is something extraordinary about the building. The design potential is enormous, and like most of Richard Seifert’s buildings, it is well constructed.”
The gleam of 1970s retro chic
The new lobby, designed for NatWest by architects GMW, lends itself to the service concept: the ground level is public with a caf




