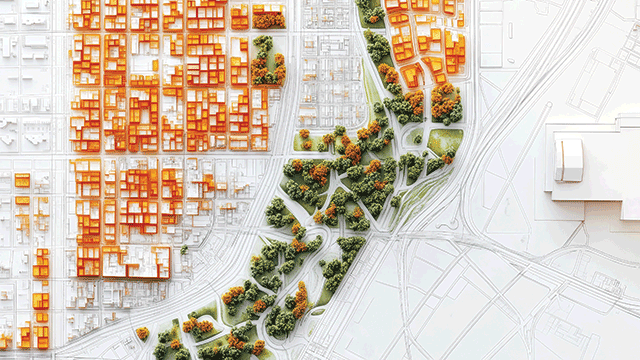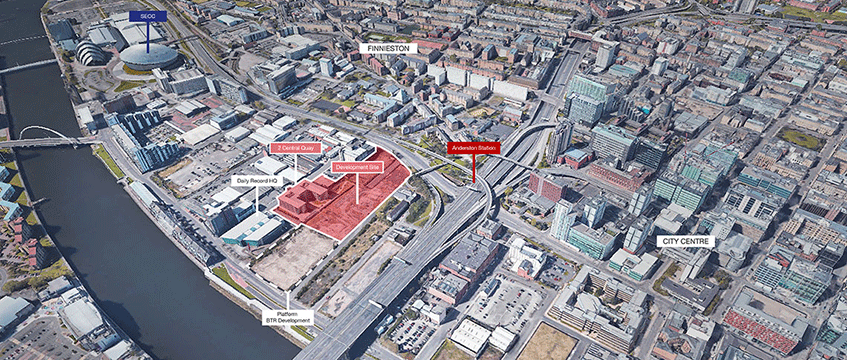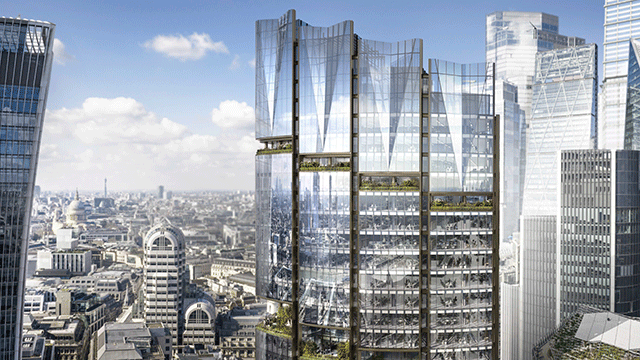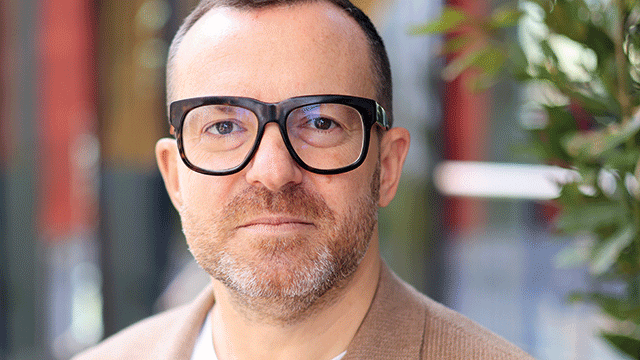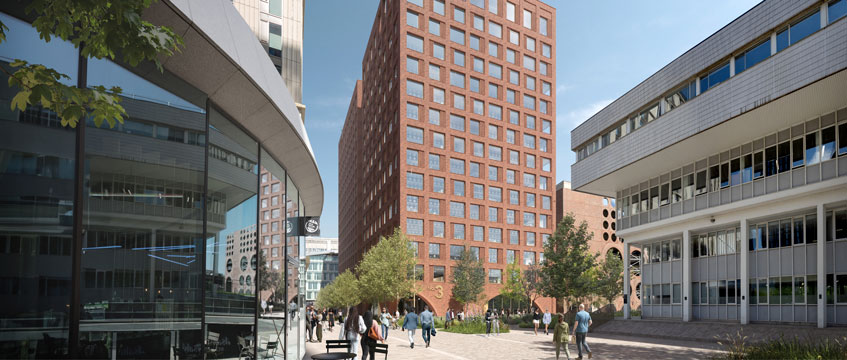Summix Capital is to launch a public consultation this week on plans for a major mixed-use scheme on a brownfield site at Central Quay in Glasgow.
Summix seeks to deliver a development that includes private for-sale residential dwellings with family housing, affordable flexible office space and purpose-built student accommodation, with the provision of commercial space on the ground floor.
The developer has already secured planning permission in principle for a mixed-use development with offices, residential, hotel and associated ground-floor commercial uses with access, parking, landscaping and associated works.
The overall development site includes an office building at 2 Central Quay, measuring just under 80,000 sq ft. An additional, neighbouring 4.43-acre site lies to the east. The southern parcel of land has been sold separately to Platform_, which is constructing 498 build-to-rent apartments. It comprises four blocks, one of which, will be one of Glasgow’s tallest buildings at 20 storeys.
The site is located between the city centre and the west end at Anderston, immediately adjacent to the Finnieston neighbourhood.
A representative from Summix Capital said: “This development at Central Quay will serve to regenerate a current brownfield site, which has lain derelict for a considerable period of time, and represents a significant investment in Glasgow, providing much-needed housing and commercial space.
“It should be noted that these proposals are at a very early design stage, and we look forward to hearing the views of the community as we progress these, ensuring that it plays a key role in shaping our scheme.”
As part of the pre-application consultation process, a statutory event will be held on 24 November between 2pm and 7pm at the 2 Central Quay office building. A second event will be held on 19 January 2023.
To send feedback, e-mail pui-guan.man@eg.co.uk or tweet @PuiGuanM or @EGPropertyNews





