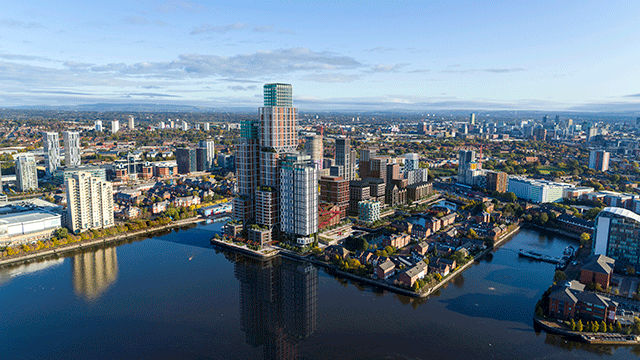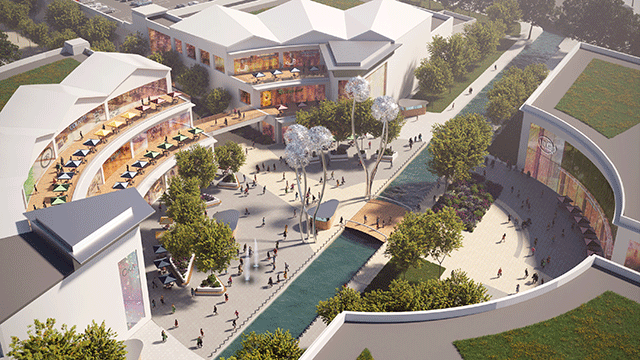Robert Hardie and Terry Willcox of retail consultancy Mentor, review The Arndale Centre, Luton, from the viewpoint of a prospective tenant.
The Arndale Centre in Luton is about 20 years old and the need to modernise it has prompted its owners, the Prudential, to undertake a study into a total refurbishment. The scheme displays the benefits of a simple approach to shopping-centre development and, consequently, has profited all concerned.
When the scheme opened it devastated George Street, quickly becoming the town centre of Luton. Its importance, relative to the town as a whole, is probably greater than in any other scheme in Britain.
The main mall runs parallel to George Street and is anchored by the Market Hall and Kwiksave at one end, and C&A and Argos at the other. In between are Woolworths, Debenhams, Boots, Marks & Spencer and Littlewoods, with BHS as the only major store outside the development.
The shopping is at one level (with the exception of a small gallery) and so avoids intrusive lifts and escalators which can detract from the retail in multi-level centres. Despite several decks of car park above, the original developers managed to avoid obstructive columns anywhere in the malls. Shop fronts are not set back and the designs generally reflect the individual retailer’s corporate style. Combined with excellent visibility along linear malls, these factors help to contribute to an excellent retail atmosphere.
Despite the centre’s obvious success, the owners have recognised that elements are now becoming tatty. Ceilings are discoloured, the gallery needs upgrading or removing, there is damage to areas of facing cladding and flooring in the malls and the entrances are dated. The correction of these problems is more a matter of redecoration than refurbishment. It is, however, necessary to replace much of the plant and machinery, and desirable to introduce some natural light and raise the height of the ceilings.
In the service area the simple design is extended to loading and unloading. Each retailer has basement storage with direct access into loading bays to either side of the full-length, covered service road. This area could not be improved.
The least attractive element of the scheme is the parking. The car parks are leased back to the local authority and there is little attempt to maintain these to the same standard as the shopping centre. The access to and from the car parks must be among the poorest in the country. It is to be hoped that the owners of the centre will be able to redesign these dingy areas.
With the exception of two traders who recently went into receivership, the occupancy rate is virtually 100%. The stability of the Arndale Centre as a successful retail centre is underlined by typical rents of about £115 per sq ft zone A, a reduction of less than 10% on previous record levels.
Service charges are likely to rise after the modernisation but, at current levels of about £2 per sq ft, there is scope for some increase while remaining good value for money.
The Arndale Centre at Luton proves that a simple design remains successful. Upgraded, it should go from strength to strength.










