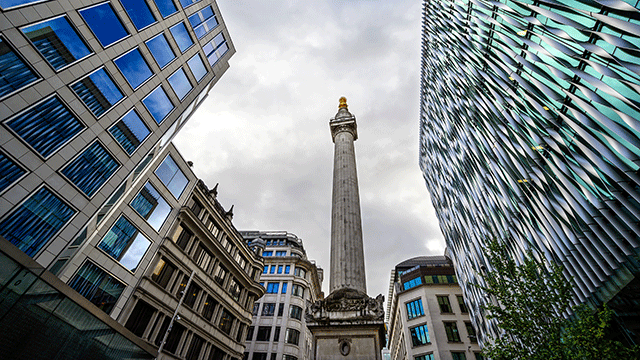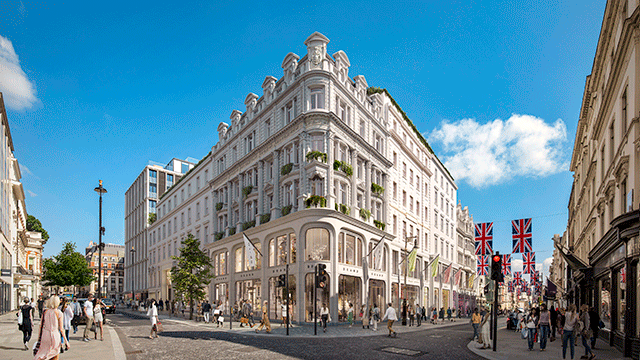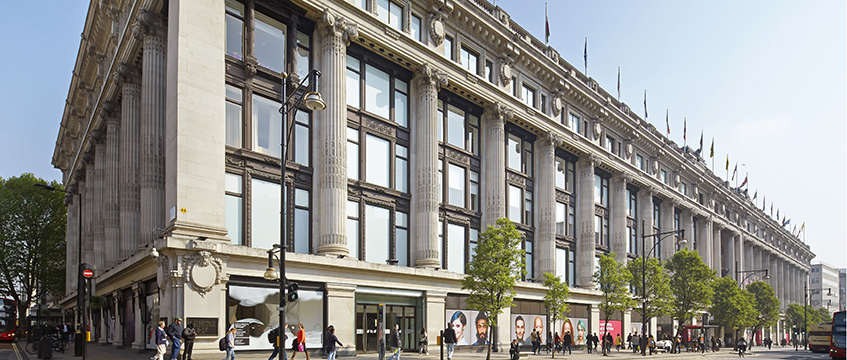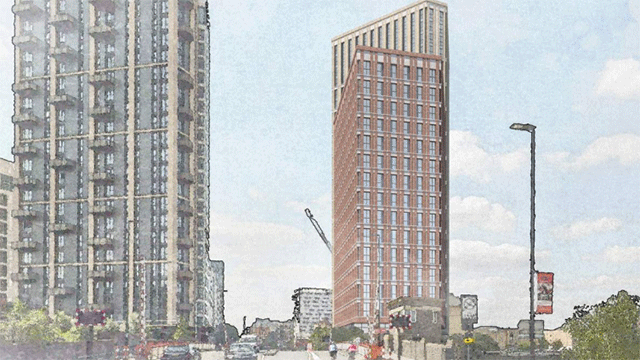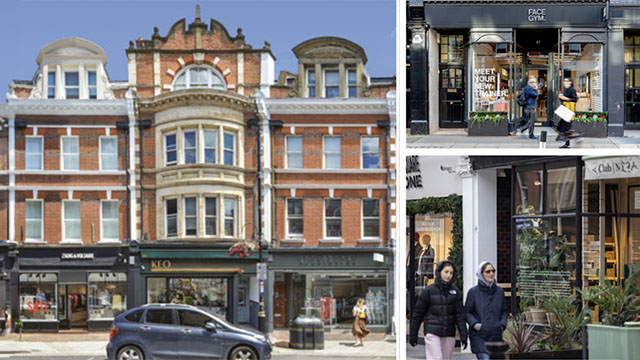Robert Hardie and Terry Willcox, of retail consultant Mentor, review the Exchange, Ilford, from the viewpoint of a prospective tenant.
The need for additional prime shopping space in Ilford was all too apparent to the retail property industry for many years. But the problem for any developer was the integration of the new shopping with the High Road, bearing in mind the difficulties presented by the proximity of the railway.
It is, therefore, to the credit of Norwich Union and Prudential that the scheme has successfully met these challenges. The result is a covered shopping centre, where the prime level is almost fully let, linked to a thriving High Road.
However, as a scheme conceived in the late 1980s, the Exchange – not surprisingly – caters for a higher demand than current market conditions dictate; in hindsight, the developers might have preferred a centre designed on two levels rather than three.
The upper level, excluding the atrium, has not let particularly well (12 leases exchanged out of 32 units) probably owing, in part, to the fact that it does not benefit from a natural pedestrian flow.
By contrast, shoppers reach the mid level directly from High Road, via a bank of escalators, with the result that only one unit and two kiosks remain available.
Shop fronts are either pop-out or flush with the pilasters; they can all be seen and identified from a distance. What a refreshing and welcome change to those centres where architects insist that straight shop fronts must be set back by anything up to 2ft.
The lower level is the natural link between the prime area and the station and what was traditionally the secondary retail pitch, Cranbrook Road. As such, it enjoys good pedestrian flow, but many units remain vacant.
More than half the units at this level do, however, benefit from direct service access from the loading bays. The remainder require the use of only short trucking corridors. Elsewhere in the scheme the servicing is more traditional, using goods lifts and upper-level trucking corridors. With a few exceptions, distances are acceptable.
The centre brings Ilford a variety of catering, although the Centre Cafe on the upper level has closed. There remains a French-style cafe at the mid-level and a traditional, multi-choice food court upstairs. It is regrettable that this has been so well camouflaged behind assorted plantings that shoppers cannot see it.
There is a multi-storey car park providing well over 1,000 spaces. It is well signposted, has good access via wide ramps and adequate lighting and signage. Direct access to the centre is afforded via prominent entrances to the three trading levels and staircases from other decks. Charges are reasonable.
But, on the other hand, service charges are not so good. At £6.64 per sq ft plus 50p per sq ft for promotions via the Merchants Association, they must be regarded as excessive. The services themselves appear no different from those in many comparable centres, so, presumably, the high charges are down to design criteria. The centre manager mentioned escalator and lift maintenance as contributing factors; the miles of brasswork, needing constant polishing, must be another.
Despite this, zone A rents in the mid-level are comparable with High Road (£120 per sq ft) and, at £80 or £90 per sq ft on other levels, they do not show a sufficient reduction.
Of course, there may be considerable incentives to improve the attraction for tenants.
The Exchange is essentially a well-planned centre, drawing substantial custom for its tenants, but it is unlikely to achieve full occupancy before the economy recovers unless developers are prepared to make substantial concessions. While the mid-level leaves few questions as to its viability, retailers considering the other malls should seek significant improvements on the asking terms.






