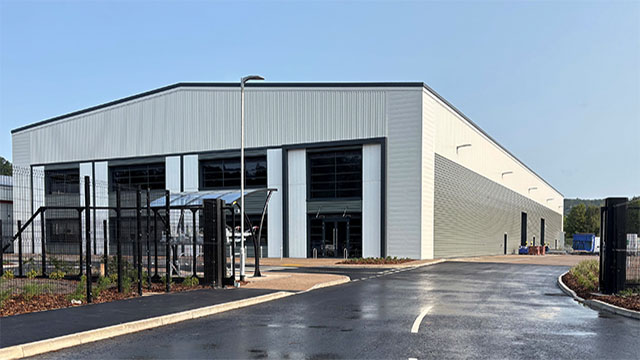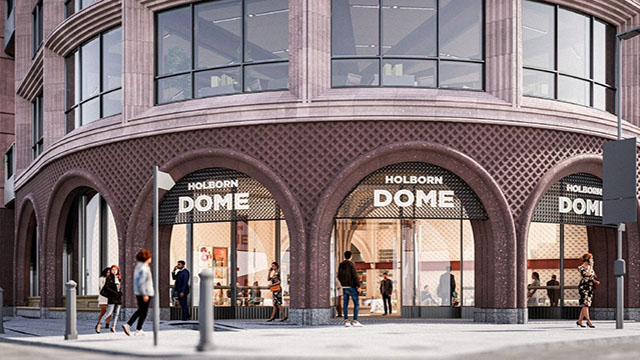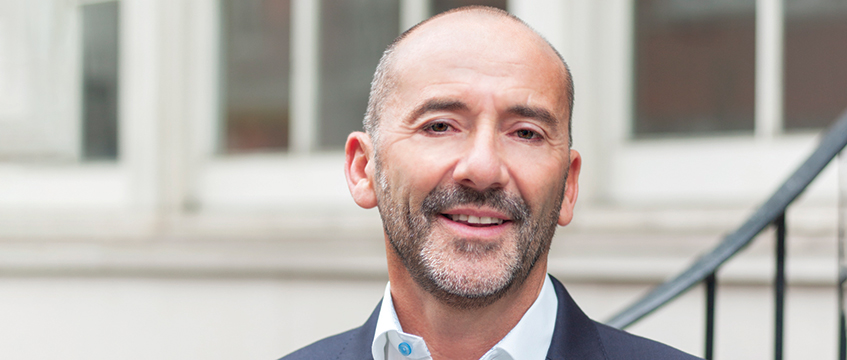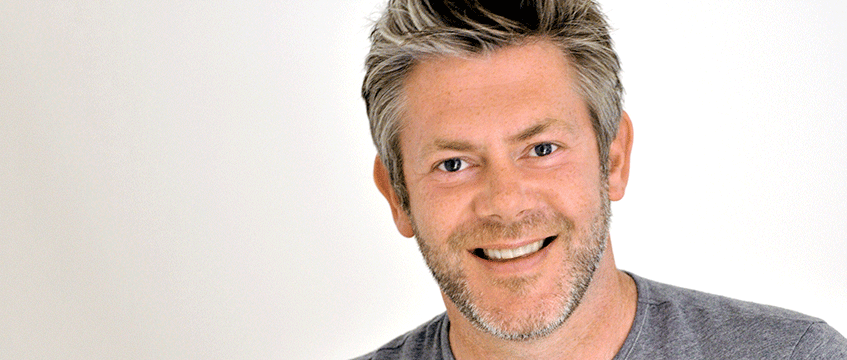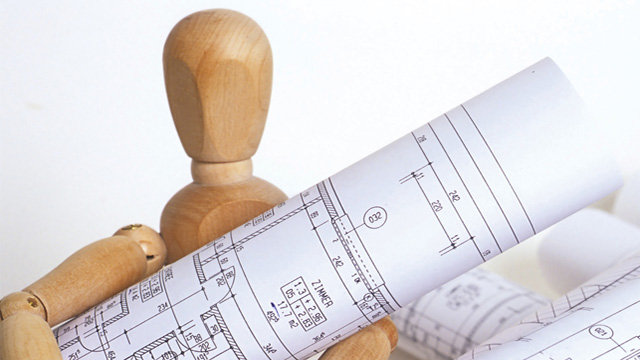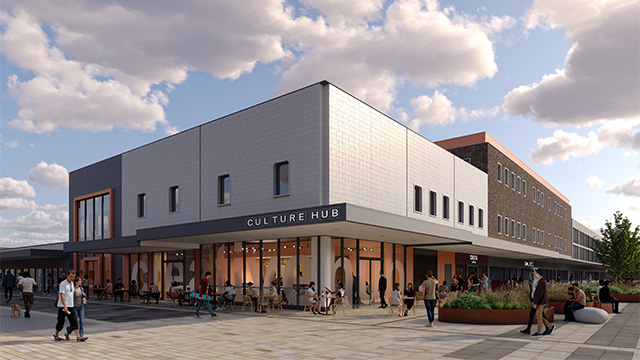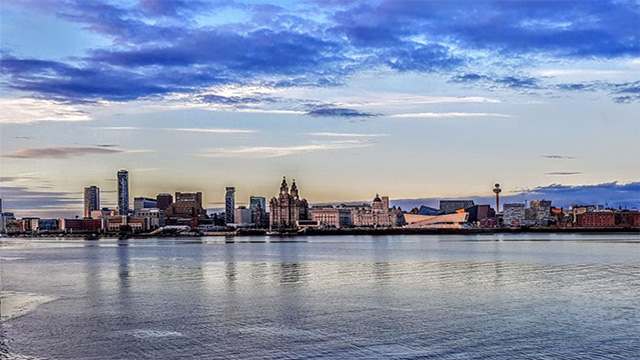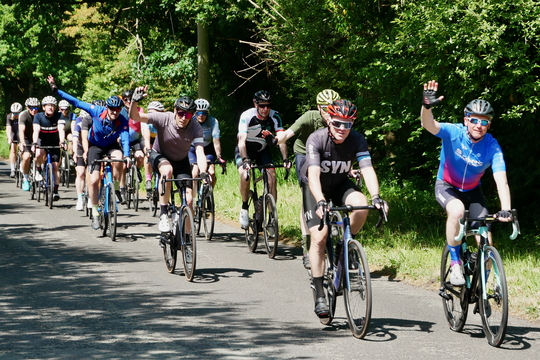As architects, we need to be honest with ourselves and acknowledge that part of the sustainability buck stops with the built environment. The conversation around climate change has intensified and there is no getting around the fact that the construction industry contributes almost half (45%) of the UK’s total carbon emissions every year.
10 Design, together with our parent company Egis, has worked on numerous projects with the aim of establishing a more ecological way of living through sustainability, innovation and creativity.
In 2016, Egis produced a report that was used to set Paris’s strategy to achieve carbon neutrality by 2050. This research had a direct impact on building regulations and standards not only in Paris but across the world. The mayor of London Sadiq Khan and Bill de Blasio, the mayor of New York, have also both commented on how the report contributed to their own plans.
In recent years, we have seen increased awareness of the need to reduce carbon emissions and implement sustainable construction strategies across the built environment. We know that global warming is happening, and its potentially devastating consequences call for wide-scale mobilisation. Therefore, we as architects and urban planners are urged to implement creative measures to design buildings and cities that promote sustainable ways of living.
The UN’s World Urbanization Prospects report projects that 68% of the world’s population will be living in urban areas by 2050. All of these people will need places to live and, if we don’t change how we design and build buildings to a more sustainable model, the implications for the environment will be significant.
The onus on architects and masterplanners is a heavy one, but achieving a more sustainable blueprint for the built environment is achievable via resilient design.
Working across dense modern cities demands us to consider many factors when thinking about urban strategies. In many cases, combining the priorities of a vibrant city while addressing the challenges of sustainable construction has proved challenging.
We have identified the three main ecological drivers to shape a scheme:
- Develop an ecological vision – Understanding the context of the city, topography, urban connections and heritage.
- Design interactive resiliency – Implementing climate change strategies through a biomimetic design process.
- Explore new urban forms – Design for alternative typologies that can support new ways of human interaction in both public and private spaces.
We have also developed a series of design approaches that address environmental features as well as stimulating economic growth and social inclusion in market-driven cities.
One of these projects, the Vertical Farm Centre, explores a new urban typology and a unique model of ecology within a mixed-use complex: retail, commercial space and hospitality. The proposal centres around a high-rise tower that provides agricultural services as well as cultural and commercial spaces enclosed by a hydroponic greenhouse and an aeroponic atrium.
Agricultural production will provide benefits such as an educational tourist attraction, profitable crops, and encourage better health and wellbeing for the city.
The project proposes an ecosystem cycle in which all waste is repurposed. It creates a positive loop cycle for the city whereby the energy and water systems turn waste to power and purify water.
With global food supply chains affected by climate change and conflict, city farms become a ubiquitous part of urban life, appearing on roof tops, building surfaces and inside purpose-built climate-controlled environments.
Already accounting for a fifth of world food production and having immense environmental impacts, monoculture and urban farms can provide the city with a secure food supply and help reduce the solar impact. Internal gardens in commercial and residential spaces will allow farming to integrate with social spaces.
Titanium dioxide and bio purification through facade design is another example of the explorations by the practice in terms of sustainable design. This type of facade pulls dirt, grease and bacteria from the air through a cleansing reaction. The air from the city is purified using passive solar techniques and advanced nanotechnology. A nano coating of titanium dioxide (TiO2) is used on the outer skin of the building. TiO2 is a strong oxidation agent triggered by a photocatalyst reaction and during daytime is naturally powered by sunlight. At night, the reaction is maintained by UV lights powered by energy collected from PV panels during the day.
Using algae in facade design is another effective way to incorporate a natural filtration system that removes pollutants from the air.
There are many possibilities to approach sustainability from a creative perspective. We must focus on bringing innovative design solutions in multicultural projects and work towards achieving economic and social integrity in all our projects.
Paul Rodgers is design partner at 10 Design




