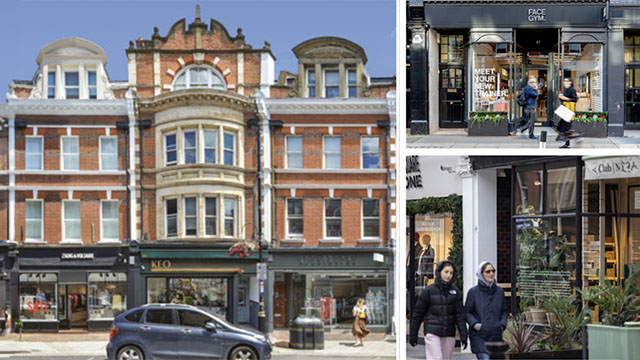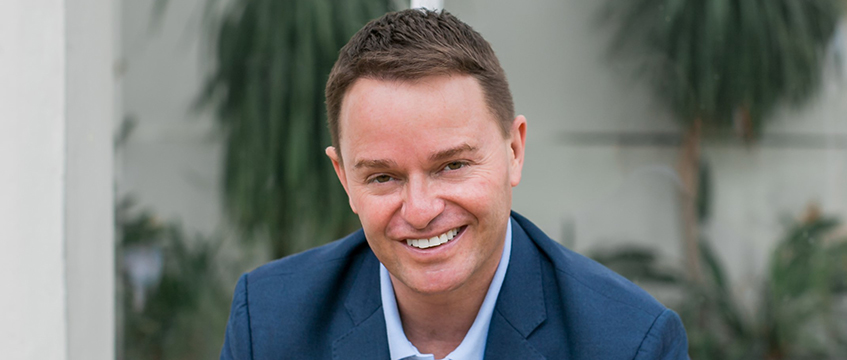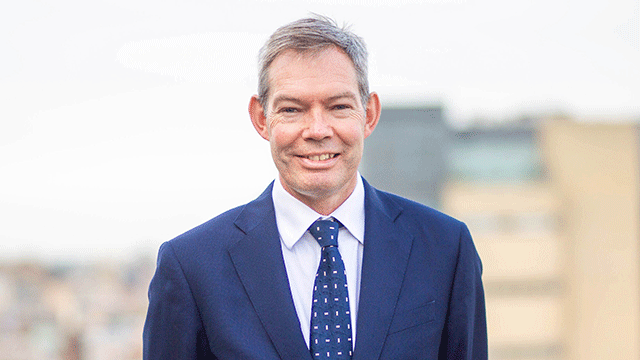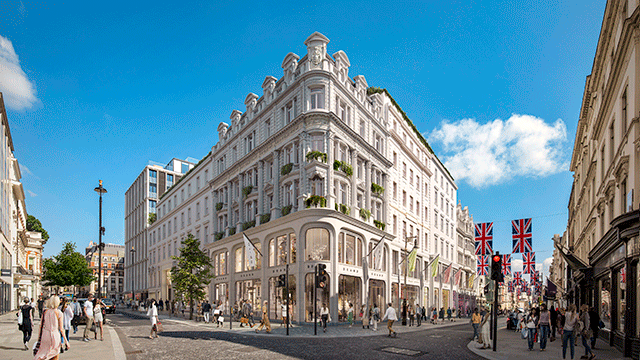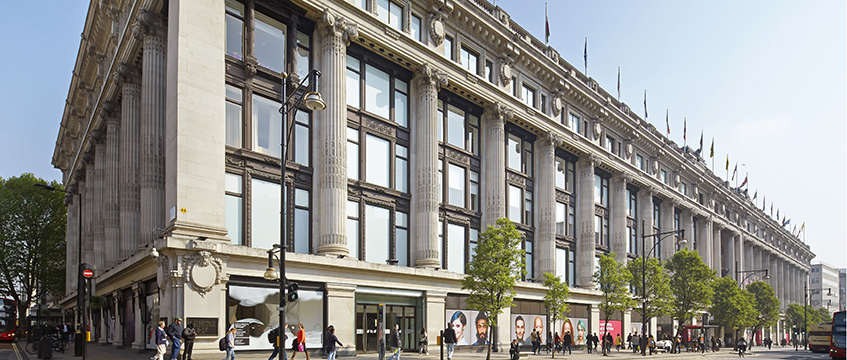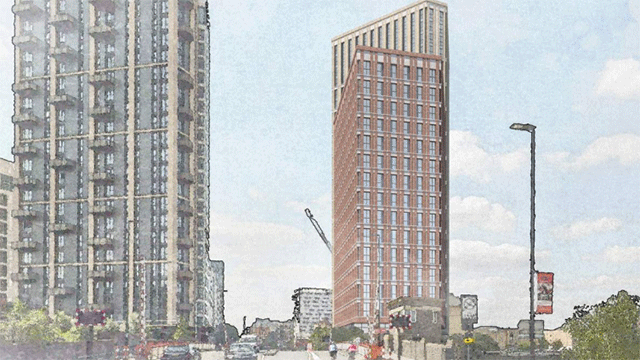Last Saturday, 4,000 New Yorkers came together to debate what should replace the twin towers of the World Trade Center. They then voted electronically for six alternative masterplans published the week before: four were rejected -and only two received “mild approval”. Yet WTC owner Larry Silverstein and developers have rights to rebuild 12 m sq ft of offices and 600,000 sq ft of shops on the 10-acre site in lower Manhattan reduced to rubble on 11 September. The New Yorker magazine predicts that Ground Zero will become an arena that will play out the “struggle between the forces of participatory democracy and the notion of the Big Idea”. Last month, Peter Bill visited Ground Zero and listened to the property industry arguments – and to the man charged with balancing their views against those of a public which simply wants the whole site turned into a memorial park.
A convention centre or a memorial park -a clash between the people and business needs
The pit that contained 19,000 body parts should become a convention centre. So argued Guy F Tozzoli, president of the World Trade Centers Association last month. This snappily dressed property veteran, who 30 years ago helped build the World Trade Center, argued the case for I.35m sq ft of underground exhibition halls on 10 June. He did so in front of a hundred or so subdued real estate reporters in an abandoned office on the verge of Ground Zero. “You know what’s out there,” said Tozzoli, waving an arm towards the dusty window and beyond to the
70ft deep crater: “It’s a big bathtub -nearly 10 acres of it.”
He then flourished a drawing showing what would go in a hole that, the week before, had been cleared of I. 5m tonnes of rubble -and what was left of the 2,823 victims. “What this area doesn’t have -and is greatly needed by the international business community. One answer stands out clearly. It is an international exhibition centre. A substantial facility for the permanent and temporary display of products and services offered…”
A while later, the head of the Lower Manhattan Development Corporation was asked for his view of the Tozzoli plan. John Whitehead is a patrician 80-year-old, who in a past life was deputy secretary for defence in the Reagan administration.
“I admire Mr Tozzoli’s enthusiasm,” said Whitehead. “It is certainly something we will look at.” Meaning “not look at”. Since October, Whitehead has been chairman of the LMDC -a newly formed organisation much like any UK development agency -but with a remit that would tax Solomon.
Christmas deadline for final masterplan
Whitehead then went on to present his own ideas. Ideas that were, it turns out, reflected in the masterplans announced last week, two of which were “mildly approved” by a meeting of 4,000 New Yorkers last Saturday (see opposite). One plan has to be selected by Christmas. Work would then start in a couple of years and be complete by 2010.
Perhaps. For the head of the LMDC made only passing reference to the issue that will not fully surface until after a final masterplan is produced in December: money. Just one aspect of that is who pays. “We have to talk to the insurers,” said Whitehead. “We have to agree with them so they can payout.”
This is just one of the issues in what The New Yorker magazine has called the “struggle between the forces of participatory democracy and the notion of the Big Idea”.
The people of America would just like a memorial park. That much was clear from last Saturday’s public meeting of 4,000 or so, who rejected four out of the six masterplans and gave only “mild approval” to the Memorial Plaza and Memorial Promenade plans.
Before 11 September, the WTC site was generating $120m a year in rents. Those with a financial interest are crossing their fingers that the current public mood of mild approval for two schemes will become more positive when the chosen Big Idea is unveiled in five months. They must also hope that the chosen masterplan does not vary that much from one of the six -for a rough calculation shows the plans do allow for most of the I6.5m sq ft of space lost to be replaced.
Those hoping include Larry Silverstein. He is the 71-year-old real estate magnate who bought the lease for the twin towers’ 9.5m sq ft from the New York Port Authority just six weeks before II September. Silverstein’s fortunes rest on his insurers paying out $7.2bn for both towers and not the $3.6bn they are currently offering for one. Silverstein’s other hope is that the insurers will not negotiate too long or too hard on the inoperable clause that said they would only pay for the no-storey towers to be replaced like for like.
Deal to add space if rebuilding occurred
The second hopeful party is the Australian shopping centre giant Westfield, which jointly owns, with MEPC, eight shopping centres in the UK. Westfield is run by Frank Lowy -the man who paid the prime minister’s adviser Lord Levy £100,000 for advice. He must have had good advice in America. The deal to take the 45°,000 sq ft of retail space at the WTC -which was also done with the NYP A six weeks before II September – had a development clause allowing Westfield to add 15°,000 sq ft more if and when rebuilding took place.
Even the property community has worries about the site. John Zuccotti, the head of Brookfield Financial Properties, which owns much of the space adjacent to the WTC is one. “Above all, the transport links must be improved -10m people will come each year just to see the memorial,” he wanted the press gathering.
Another warning came from John Powers, vice-chairman of Insignia ESG. “The II September attacks destroyed 15m-17m sq ft of space. Since the 1970S the historical absorption in lower Manhattan has been about 5°°,000 sq ft pa.” In other words, it might take a generation to fill the new space.
John Buttatazzi from Knight Frank’s US associate Grubb & Ellis also had a warning: “the law of unintended consequences” that might blight development of the WTC site. “We have a real opportunity to change things in an area that had a lot of problems.” He said the WTC site had become “a vast laboratory for urban theory and practice.”
Whitehead listened as politely to these warnings from the property community as he did to Tozzoli. His personal vision? A version of the elegant art-deco office and retail complex of 14 buildings developed in upper Manhattan by one of America’s richest families in the 1930s. “I like to think of the site as akin to the Rockefeller Centre. If we achieve that, values in lower Manhattan will be higher than anywhere else in the City.” That cheered up property writers.
Only these two of the six masterplans were given the people’s ‘mild approval’
Memorial plaza
This conceives an 8-acre plaza west of an extended Greenwich Street, with sites for memorials and buildings for museum/cultural uses. Fulton and Cortlandt streets are extended to Greenwich Street, and Fulton becomes a pedestrian path through the open space to connect to the World Financial Center. West Street express traffic is submerged in a tunnel, and local traffic is carried on a reduced surface boulevard. A tall, freestanding mixed-use tower is located on the north-west comer, with an antenna or sculptural top. This tower would terminate a grand promenade linking the site to Battery Park, and via ferry, Ellis Island and the Statue of Liberty.
Principal features:
- 8-acre plaza with a memorial cultural building on the western edge .18.1 acres of public space, including parks and grand promenade
- Greenwich Street extended through site, Fulton and Cortlandt Streets extended .West Street tunnel from Battery Park to Vesey Street
- Five towers (one of 79 storeys, two of 67 storeys, and two of 62 storeys)
- Five acres of new property on grand promenade over submerged West Street .Grand promenade to Battery Park, and via ferry, Ellis Island and Statue of Liberty
Memorial promenade
This conceives a large oval park on a deck above West Street, as well as public squares, memorial sites, and a museum and Other low-rise cultural buildings, visible from beyond the site. A grand promenade extends south along West Street to
Battery Park, lined with trees or plants to remember each of the victims. It provides a dignified connection between the cultural facilities of the World Trade Center site and Battery Park, Ellis Island and the Statue of Liberty. The skyline is marked by two 63-storey towers on the eastern portion of the site, along Church Street.
Principal features:
- Grand promenade connecting museum/cultural facilities on the western portion of the site to Battery Park, and via ferry, Ellis Island and the Statue of Liberty
- 28 acres of public space, including the grand promenade, new streets, public squares, arcades, and an enclosed galleria
- West Street tunnel from Battery Park to Vesey Street .Six towers (two at 63 storeys, four at 32 storeys)
- Six towers (two at 63 storeys, four at 32 storeys)
- 19.4 acres of new property created, on a deck and grand promenade over the submerged express lanes of West Street.




