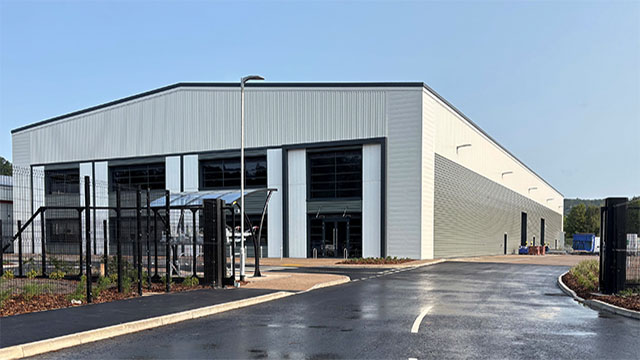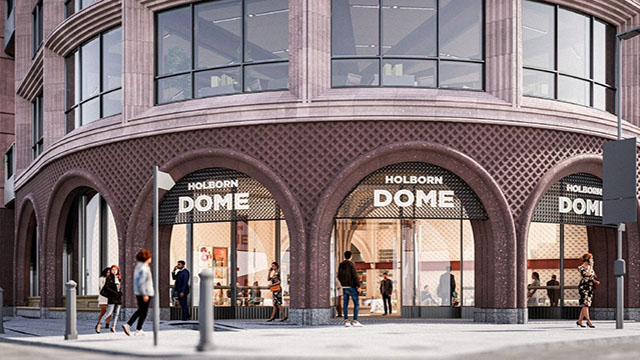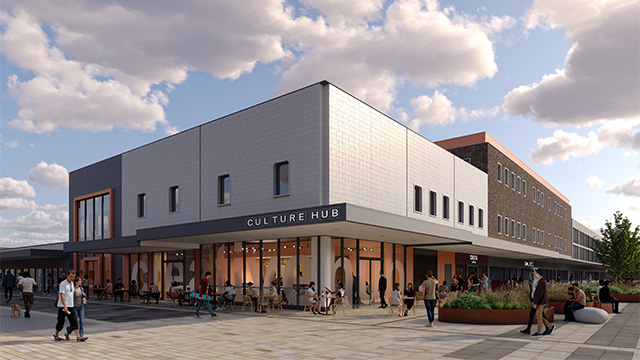Replacing something old with something new is, in its most simple terms, what keeps the property sector ticking over.
But it is not just about new-build. The need for fresh product is an increasingly important driver of refurbishment and redevelopment activity in the London office market. In fact, according to EGi data for Westminster, the City and Camden, the number of applications for refurbishments more than trebled in the past six years – ie, since before the downturn – and have risen a third faster than new-build applications between 2007 and 2012.
According to Bradley Baker, head of central London tenant representation at Knight Frank, the economic picture means growth in staff numbers and turnover cannot be relied on to provide the churn of tenants that landlords and developers need to thrive. Instead, the obsolescence of buildings is pushing occupiers to swap their space, even when upsizing is not an option.
“Everyone is looking to see what is making occupiers move at the moment, and without those grand expansion plans, an important factor is the plethora of 1980s buildings – perhaps let on 20- or 25-year leases – that are heading towards the end of their economic lifecycle,” he says.
The design attributes of these buildings are driving landlords increasingly towards the idea of refurbishments, according to some in the industry.
“From the mid-1980s, you had a raised-slab design to allow raised-access floors, and that generational shift means that these buildings are increasingly suitable for refurbishment, rather than demolition being the default scenario,” says Dan Bayley, central London managing director at BNP Paribas Real Estate.
Additionally, the financial factors that make new development a suitable solution for landlords do not always add up favourably, particularly in the City.
“Very few people will be prepared to demolish a building and start again when an incumbent tenant might be paying £40 per sq ft or more. If you are only getting £50-£55 per sq ft on new-build, it is not stacking up from a landlord’s point of view,” says Simon Crotty, City offices director at Colliers International.
Shorter timescales
While agents suggest a new-build project may take as much as six years to generate income once planning, construction and a rent-free period is taken into account, the timescale on even a comprehensive refurbishment, including exterior recladding, might be little more than a year.
“It then becomes, for a lot of developers and landlords, a much easier argument,” says James Gillett, City agency director at Savills.
“Deal with the dilapidations, gut it, sort the air conditioning, do the entrance hall and if possible put a new floor on top. The product can be ready in 12 months.”
So what factors have to be taken into account once a refurbishment is decided upon?
While Gillett suggests a definite formula, he also points out that no two schemes are the same, with the range of possible options resulting in hugely varying costs.
He highlights a recent project that involved cutting a new core through 1 Threadneedle Street, EC2, to provide a prized view of the City of London upon entering the office floor from the lifts.
The cost was more than £200 per sq ft based on the net lettable space, but the investment paid off. The entire 57,000 sq ft building, owned by German fund SEB, was let to Nationwide last year and is thought to be achieving £60 per sq ft on the upper floors. More simple refurbishments might be achieved for around £100 per sq ft – but, of course, return far less in rent.
Refurbishment may not always be the simple option. Design specialists point out the wide range of thought processes that an occupier is likely to consider before signing on the dotted line.
“An occupier is typically going to be looking at three or four alternatives and they have to think about their future needs as well as their existing ones,” says Richard Harris, director at fit-out and refurbishment consultancy Tetris Projects.
“At the moment, we are seeing that they want to use every inch of the space available and are keen to look at how they can best optimise it. They want to accommodate desk-sharing and flexibility as much as possible.”
Harris believes that market factors have had a part to play in the demand for refurbished space.
“Supply is an issue and new-build space is at a premium. Occupiers do tend to look at existing buildings because they are cheaper and because the fit-out is quicker,” he says.
Fashion statement
Alongside financial calculations, the sort of occupier that is most active in the market at present is arguably more predisposed to refurbishments from a design perspective.
While individual requirements obviously differ, TMT occupiers – a key bedrock for demand across central London in recent times – tend to be more open towards characterful buildings, they may value a refurbishment to boost their sustainability credentials, helping fuel the concept as a fashion statement.
“Classically, they would think about exposed brickwork and historic features in the building, but now they are much less concerned about that,” says Crotty.
“They want the building first and then they will stamp their identity on. It all plays into the hands of the landlord looking at a refurb as opposed to new-build.”
While new-build will of course continue to be the right solution for many sites in central London, landlords and occupiers seem increasingly open to refurbishments, thanks in some part to economic factors.
Simultaneously, the fabric of many obsolete buildings appears to lend itself to the reuse of at least some part of the existing structure, meaning the market for refurbishments may be set to grow further.
Case Study: Derwent London, Ten Four Pentonville Road
Derwent London’s default position is not to flatten an obsolete building. Rather, its starting point is to work out how to retain as much of a structure’s fabric as possible, says development director Benjamin Lesser.
One of the firm’s most recent projects is Ten Four Pentonville Road, N1. The 55,000 sq ft building was part of Derwent’s long-term portfolio following its merger with London Merchant Securities in 2007, and was let to a mish-mash of tenants whose leases were ending.
The landlord’s initial challenge was to make viable two dated buildings with unattractive floorplate sizes of between 3,000 and 5,000 sq ft. The solution was to bring them together, creating larger 8,000 sq ft floorplates and, by extending to the rear, adding 25% to the existing space.
“There was very little competing with this size of floorplate in this part of town. We saw it as suitable for a growing creative organisation – a little brother to the Angel Building,” says Lesser, in reference to the company’s well-received redevelopment project that was shortlisted for the 2011 RIBA Stirling Prize.
Pentonville Road – designed by London-based architect Stiff + Trevillion – was given a new identity aimed at occupiers with a taste for clean European design. The dreary brown cladding was replaced with grey bricks handmade in Denmark, while steel cruciform columns – inspired by German modernist architectural pioneer Mies van der Rohe – were pushed as a selling point.
“It’s about drilling down to the final detail of how you carry the thinking through to create the overall scheme,” says Lesser.
The company will not be drawn on the precise rental uplift when 48,000 sq ft was let to Ticketmaster UK last October, but according to EGi data, tenants in the old building were paying between £20 and £25 per sq ft. Ticketmaster is believed to be paying around £45 per sq ft.
However, the project was completed within 14 months of obtaining vacant possession, meaning voids were minimised. Lesser points to this as among the key advantages to refurbishments, alongside the environmental benefits of retaining embodied carbon.
stacey.meadwell@estatesgazette.com











