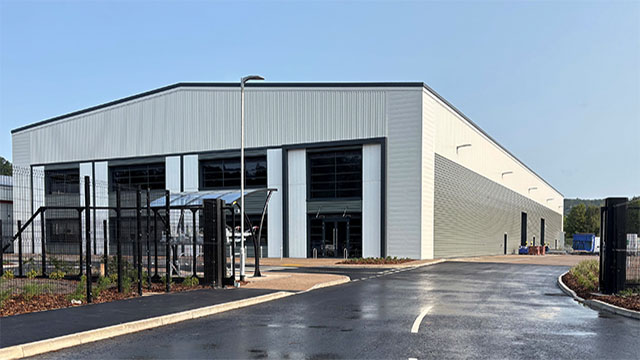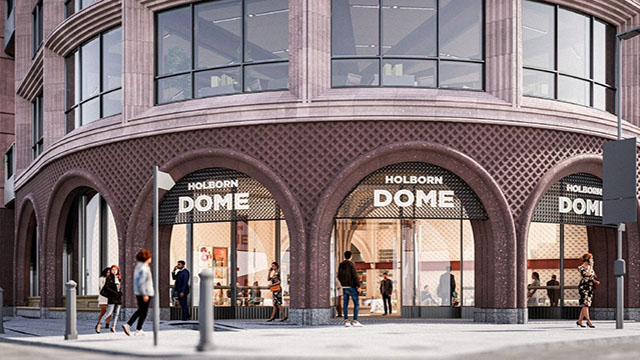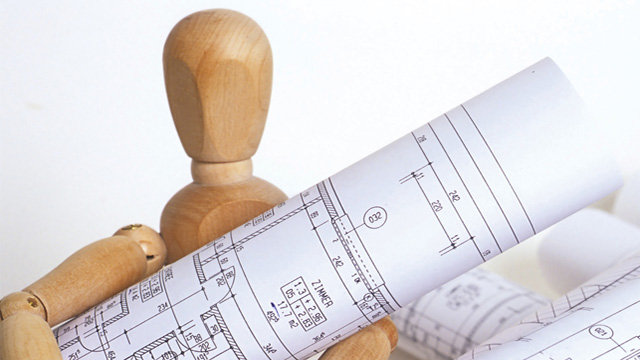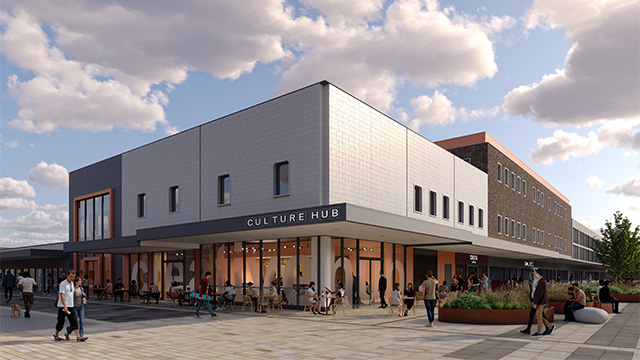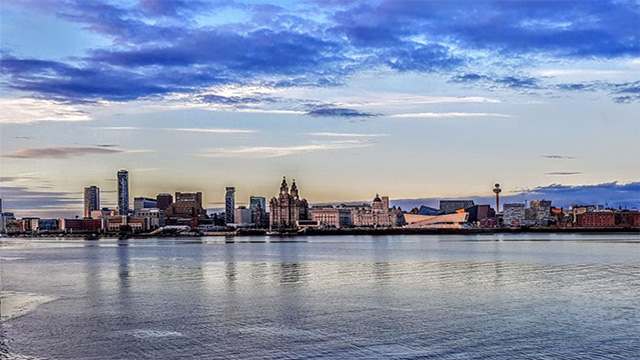“The mixed-use concept in single buildings has existed for centuries in European cities and will exist again in tall buildings – it’s inevitable,” says Lee Polisano, one of the world’s leading architects and the president of Kohn Pedersen Fox.
His conviction is founded, above all, in demographics. “When you think about the way cities are changing, and the fact that most of the world’s population will live in cities, mixed-use buildings will have to be an important part of that,” he says. But in the UK, and elsewhere in Europe, developers and investors are proving slow to take on the inherent risks that are associated with large mixed-use buildings.
Urban utopia
As the UK market is pushed and pulled towards the mixed-use urban utopia sought by the current (April 2005) government, the results have tended to be large-scale, scheme-based developments such as the highly successful Brindleyplace in Birmingham.
Uses are separated out vertically in independent boxes, rather than horizontally in a single building. In those mixed-use buildings that have emerged so far, offices and shops tend to dominate the mix. Many developers will avoid including residential flats in the same building because of the complexities involved.
In contrast, North America and the Asia-Pacific region have embraced the concept of mixed-use buildings in high-density areas, creating towers that are a vibrant microcosm of the city, where people can live, work and play.
Two highly regarded examples are the KPF-designed Roppongi Hills Tower in Tokyo and the Time Warner Center in New York, designed by Skidmore Owings & Merrill. Both buildings have created a destination – that all-important ingredient in making a mixed-use development financially viable.
At 270m high, KPF’s tower is the centrepiece of Japanese developer Minoru Mori’s 27-acre (11ha) mixed-use Roppongi Hills – the most conspicuous in a continuing series of developments intended to transform Tokyo’s architectural landscape. The imposing 54-storey structure houses almost 7m sq ft of space including offices, apartments, a hotel, a theatre, a conference hall and an education centre. At its crown is a five-storey museum, the Mori Art Centre, with panoramic galleries for 360° views of the city. Alongside it is a small forest of only slightly lesser towers, including a luxury hotel, a multiplex cinema, four apartment blocks and more than 200 shops.
This mini city is not to all tastes. It has been feted by some as an architectural “second coming” for Tokyo, but slammed by others as an overblown monument to faux sophistication. Either way, almost 50m people visited Roppongi Hills in its first year, spending a combined ¥46bn (£230m). “Mori has created a critical mass of end users,” says Savills’ executive managing director for Greater China, Randall Hall. “Success or failure lies in the creation of a destination.”
In New York, Skidmore Owings’ 2.8m sq ft, twin-towered design in the heart of the City’s midtown is also loved and loathed by commentators – the true sign of a landmark building. Developed by The Related Companies and Apollo Real Estate Advisors, its sleek towers house Time Warner’s new headquarters, plus further offices, shops, restaurants and public spaces, as well as 201 luxury condominiums, a Mandarin Oriental hotel and a new jazz centre (see panel, p18).
Perhaps the biggest surprise has been the success of the shops, which are not just at street level but are arranged vertically over four floors. “Shops don’t usually perform well as you move up the structure,” says Lee Elliott, Jones Lang LaSalle associate director of UK research, who led a BCO-commissioned research project on mixed-use last year. “It has worked in this building because of the type of retailers and the type of occupiers,” he adds. “They have to be complementary.”
Important details include separate entrances for each use, to protect the security and identity sought by residential and office occupiers.
Challenges need to be met
So what prospect is there of such developments taking off in the UK, where developers and investors are only just becoming comfortable with mixed-use development? There are numerous constraints: mixed-use is incredibly complicated and costly, increasingly so when you start to put different uses in the same envelope and further still when you start building mixed-use towers.
“For a start, it’s cheaper to build single-use buildings because you need fewer cores,” says Savills West End office agency director, Simon Stone. So it has to be a high-value site to make a mixed-use building viable at all.
Then comes the troublesome disincentive of differential lease regimes – that all-important gap between the typical 25-year commercial lease and the typical 99-year residential lease. When the two regimes are combined within a single building, redevelopment within the shorter period is impossible without the expense of buying out tenants. Reduced flexibility reduces the capital value.
This problem is particularly acute because of the British penchant for owning our own homes. There is also a lack of institutional investment in the residential use class in the UK.
Showcase towers
Showcase towers would only magnify these problems and take away the luxury of being able to phase each box within a mixed-use scheme to suit market conditions. As Elliott puts it: “Once you start building a tower, you can’t stop.”
Solutions – such as innovations in residential tenure structures – are only just beginning to emerge. As a result, the JLL report predicts that, over the next five years, the development of mixed-use buildings in the UK will be primarily the domain of maverick developers – as opposed to the more conservative or institutional players – because they are better placed to take on the risks.
Irvine Sellar could find himself at home in this category. The developer said at MIPIM that his London Bridge Tower – at 1,000 ft high, set to be Europe’s tallest building – was likely to be 50% prelet by the end of spring. Many continue to doubt that the tower will ever be built. But, if it is, Renzo Piano’s 1,016 ft Shard of Glass could mark the arrival of the landmark mixed-use tower in the UK — albeit with only a small (70,000 sq ft) residential component.
Smaller, and therefore less risky, mixed-use towers in the UK regions are more likely to lay the important foundations for the future. This will create a vital track record of performance that will enable institutional investors to enter what is at present an untested market.
Resolving conflict
In Leeds, which has a particularly tower-friendly council that is keen to put the city on the European map, construction is now well advanced on St James Securities’ and Landmark Development Projects’ 377 ft Bridgewater Place, after a major prelet to law firm Eversheds.
Aedas Architects (see p56) designed two buildings linked by an eight-storey glass atrium. Around 230,000 sq ft of offices will jostle with a modest leisure element and 200 apartments. Conflict between the residential tower and the commercial elements is minimised by including separate service cores and lifts, which should also make future redevelopment of the commercial element a viable proposition.
All of the flats have been sold off-plan, on long leaseholds. The commercial element has been purchased by a new English limited partnership financed by £66m of senior debt and £24m of equity from a syndicate of private investors. “It’s far easier to syndicate that kind of package,” Elliott points out.
The development could be dwarfed by another mixed-use proposal – Simons Developments’ “kissing towers” at Criterion Place, designed by Ian Simpson Architects. And Ken Shuttleworth’s new practice Make is hoping that its design for a 300 ft mixed-use, kite-shaped skyscraper will also find a home in the city.
A leading exponent of the mixed-use building, Shuttleworth’s practice is masterplanning Edinburgh Waterfront at Granton on the south shore of the Forth Estuary, where early proposals include creating a new island linked to the shore by a causeway and featuring a 35-storey mixed-use skyscraper.
John Prevc, a partner at Make, describes the tower as an “urban marker”. He says: “We believe in vertical ecology. You can’t just have dumb boxes.”
A new comfort zone
The architectural authors for landmark mixed-use buildings are clearly out there — if developers and investors can make these buildings pay their way. Elliott says: “As an industry, we’re getting to grips with mixed-use schemes. When that becomes a comfort zone, mixed-use buildings will follow and mixed-use towers will be an important ingredient within that.”
As our urban environments become increasingly congested, they will have to be.
|
|
|
Lee Polisano, president, Kohn Pedersen Fox “In my mind there is no reason why investors and developers should be put off mixed-use buildings. What has to change is the approach they take to these things. Where they consider mixed-use buildings to be a disadvantage other people see that as an advantage. If you sell all of the residential [space] and lease the hotel but don’t manage to let the office space you still have a viable building. “Maybe it is because they can make their money elsewhere – they don’t want to be bothered with difficult things but these things are inevitable. “There are also big environmental benefits which will become more and more important. Offices produce a lot of heat and that can be used to create energy for the residential element or the hotel. “These buildings will have to be designed to be flexible. The key to buildings in the future is that they will be adaptable so you don’t have to demolish a building when it no longer makes sense for one use. Design will have to take regard of that more and more.” |
|
|
|
Architect Skidmore Owings & Merrill Developer The Related Companies and Apollo Real Estate Advisors Building 260,000m2, twin towers rising from a podium. Building comprises Time Warner HQ, including 80,000m2 of office and studio space; a further 20,000m2 of prime office space; 32,000m2 of shops, restaurants, entertainment uses and public spaces; 201 luxury condominiums; the 251-room Mandarin Oriental hotel, New York; and a new jazz centre and parking for 400 cars. The sleek towers reach 24 storeys in the south and 20 in the north. Uses are well-integrated, with the condominiums and hotel occupying the top floors of the respective structures. |




