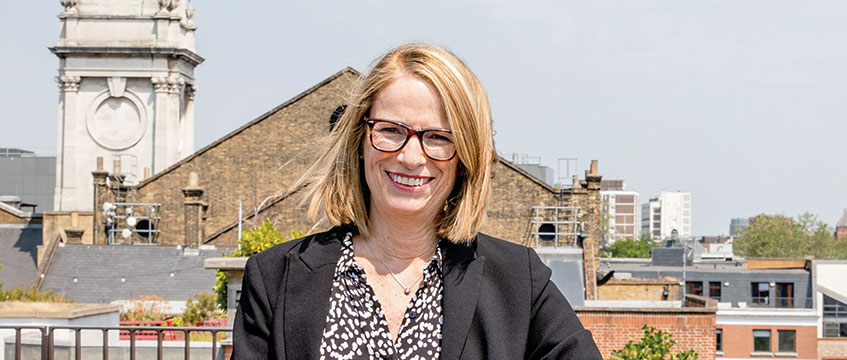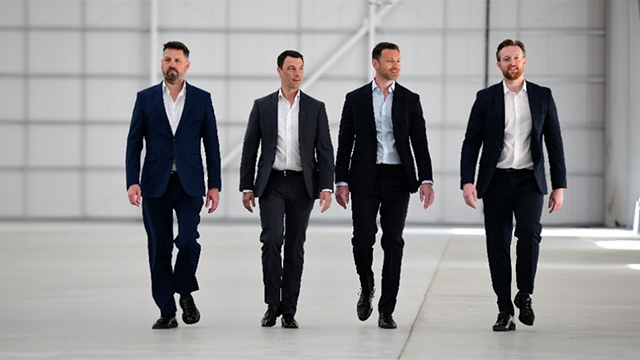by Alex Catalano
For G Ware Travelstead, would-be developers of Canary Wharf, the Big Bang means big buildings and a 10m-sq ft scheme.
“Yes, Canary Wharf could be developed for 250,000, 400,000 or 500,000 sq ft and it would probably work,” he told the audience at a presentation sponsored by the Royal Institute of British Architects this week, “but this is not our intent”.
According to Mr Travelstead, 10m sq ft is needed to get “a critical mass of users” so that the project can offer the right sort of infrastructure and amenities. “You can’t do it with one user sitting out on Canary Wharf with 250,000 sq ft,” he said. His scheme will not work with lower densities, he declared. “It becomes viable at 7m to 8m sq ft, possibly 6 3/4m sq ft.”
Underpinning Canary Wharf is the Big Bang and changing technology in the financial sector. According to Mr Travelstead, big dealing floors and hardware-orientated buildings are the name of the game.
“Like it or not, it is a fact of life that these building types are now emerging,” he said. His own studies show that the City will need 30m sq ft of this type of office space over the next 10 years.
Canary Wharf’s three much-criticised towers are also justified by users’ requirements for large dealing floors and sophisticated hardware. “The economics of the cabling system start in themselves to drive certain solutions,” said Mr Travelstead, adding that he personally directed his architects towards the high-rise option.
The height of the towers — 850 ft at a maximum — was “fairly fixed”, Mr Travelstead said. However, the ultimate height would not be determined until the final design and could be considerably lower.
The current layout does include one concession to the “Greenwich lobby”, who argue that the towers would be an intrusive backdrop to the historic buildings on the south bank of the Thames. One of the towers has been shifted eastward so that it is no longer aligned with the centre of the Royal Naval College.
As a result, the three towers are now clustered at the eastern end. The rest of the scheme ranges between five and 40 storeys.
The Credit Suisse/First Boston/Morgan Stanley consortium will only be developing about a third of the site, and Mr Travelstead was quick to defend himself against the suggestion that the rest would be sold on to the highest bidder.
“Our object is not to make a proifit out of land development per se,” he said. “We’re more interested in quality of buildings and users.”
Thus, there will be a master plan setting “tolerances” for developments, covering aspects like plot ratios, heights, building materials, design standards and public spaces. A review panel will be set up to scrutinise projects.
And he had a straight answer for those who criticised the “formality” and “monumentality” of his plans. “Yes, it’s formal,” he said. “I rather like it. I think it’s nice and since it’s our £2bn….”










