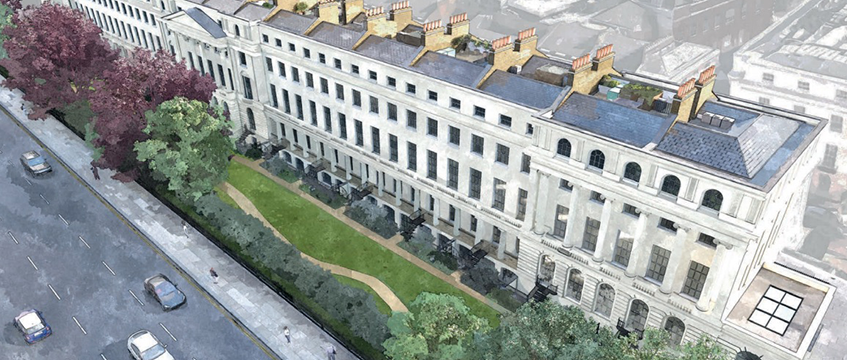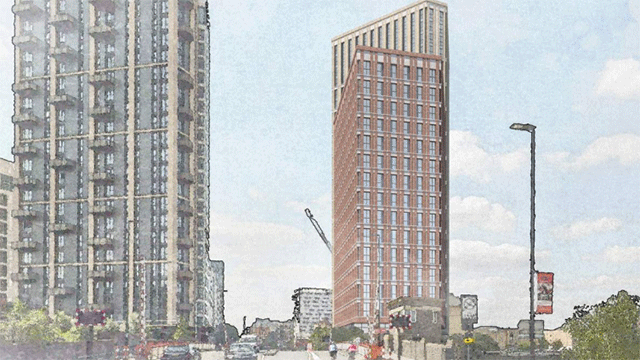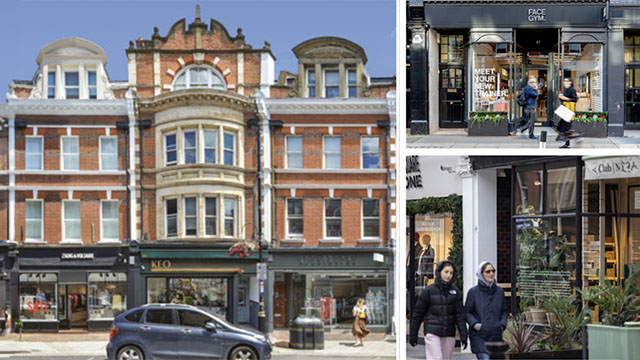Westbourne Capital Partners has won planning consent from Westminster Council for a super-prime residential development overlooking Regents Park, NW1.
The 110,000 sq ft scheme will provide 28 homes.
Sources say that the homes could achieve values of around £2,500 to £3,000 per sq ft, the larger five-bed homes could achieve a sale price of £31m to £37.5m, and the potential GDV of the entire scheme could be £275m to £330m.
A previous plan for 13 homes was turned down at committee in January, which cited “site optimisation” reasons, as councillors wanted more, but smaller, homes. The original application provided homes ranging in size from 5,500 sq ft to 13,250 sq ft.
One-bed homes
The revised plan provides a number of much smaller one-bed homes of around 600 sq ft.
The proposals will also provide £7.6m in s106 affordable housing payments, as well as deliver 44 affordable units offsite at Chesterfield Lodge. Any underspend from the £15m cost of building the 44 off-site homes will also go to Westminster’s affordable housing fund.
The York Terrace East site is currently in use primarily as a 341-bed student hostel, a private school, and Rotary Club accommodation. It also provides a number of post-graduate student flats.
Johnny Sandelson, partner at Westbourne Capital, said: “We invest for the long term and believe in the fundamentals of the prime residential market in London.”
He added: “Co-operation and compliance aren’t often the words used as ingredients to win a planning consent. We live and work in unusual political times. Previously residential developers looked at affordable housing as a tax, and they then used viability tests to finesse or to avoid paying.
City sets out clear rules
“It’s quite clear that this culture has now been arrested and won’t yield results. The city authorities have now clearly set out the rules, and they need to see developments providing affordable homes.
“Our initial plan for 13 houses was seen by the council as providing too few homes, and consequently we revised the scheme to provide 28 residential units. By doubling the number of units we have complied with the council’s ambitions.
“Here was a heritage building in a poor state of repair. The existing student use was redundant and the Crown, as freeholder, was keen see the building restored to its original use. The council was adamant that we both optimise the land, restore an important building, and deliver affordable homes.”
The site was originally built between 1821 and 1826 and was a key part of John Nash’s masterplan for Regent’s Park. The building remained in use as single dwelling houses until the second world war.
PDP is the architect. Savills is the planning consultant.
To send feedback e-mail paul.wellman@egi.co.uk or tweet @paulwellman eg or @estatesgazette











