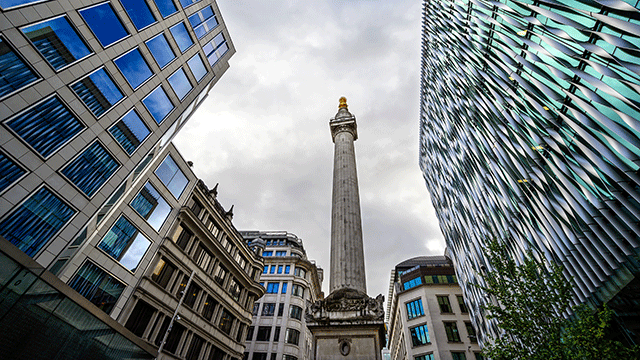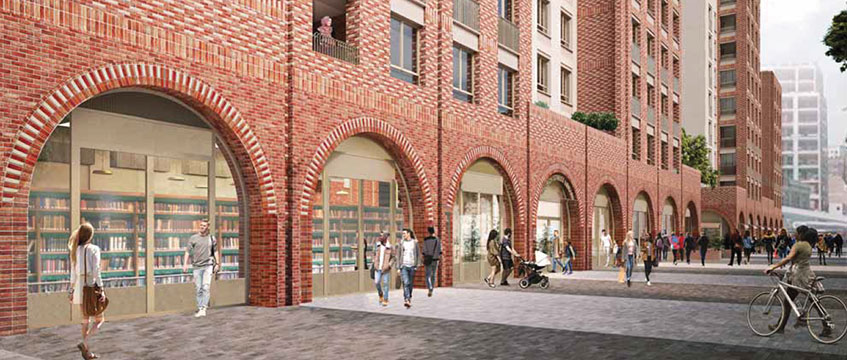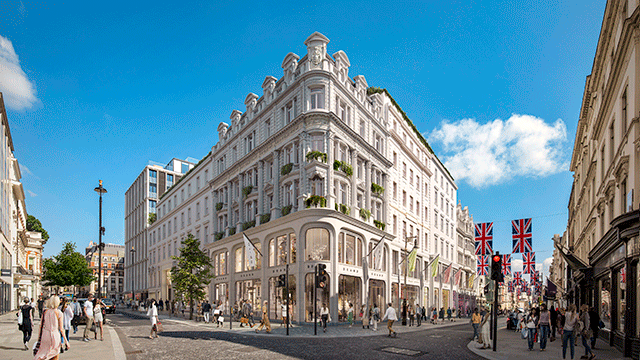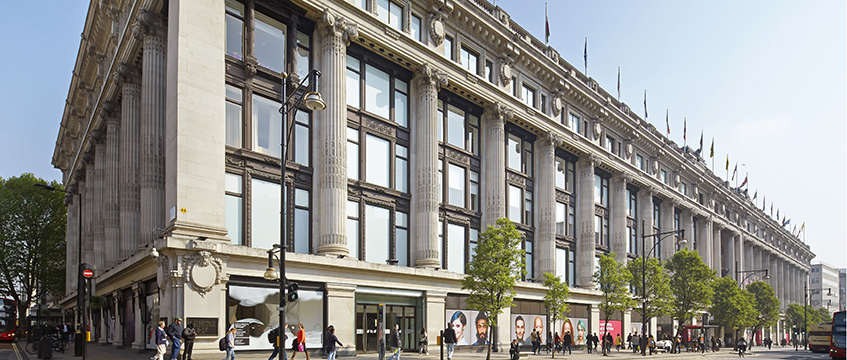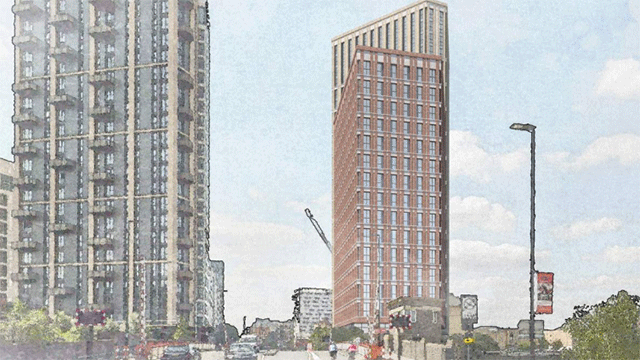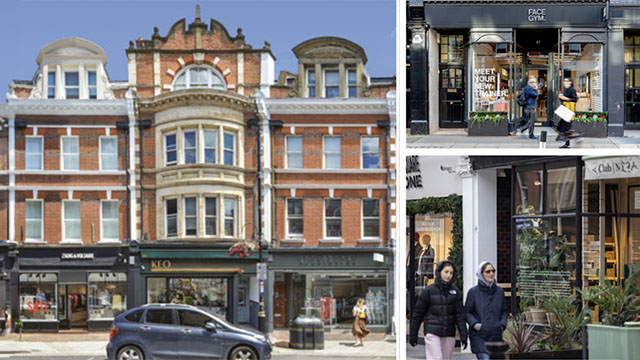Westminster City Council has approved its own 10-acre Church Street estate regeneration masterplan, which will provide 1,120 homes with a GDV of £571m.
The approved hybrid planning application comprises three sites and the Church Street market and will provide 50% affordable homes.
The council has approved detailed plans for the demolition of all buildings on Site A and the erection of mixed-use buildings providing 428 homes and ranging from eight to 14 storeys in height.
Site A also includes 7,000 sq ft of community floorspace to house a replacement library (pictured), 3,700 sq ft of commercial floorspace, 12,000 sq ft of market storage, associated plant equipment, parking and new public and private open space.
The site will also include a new openly accessible route, New Street Gardens, between the two new blocks, called A1 and A2.
Sites B and C have received outline planning permission and parameter plans have been submitted which indicate that the developments on these sites could deliver 692 homes, up to 26,000 sq ft of commercial floorspace, 5,000 sq ft of community floorspace, a 2,000 sq ft public house, market storage parking and landscaping.
To send feedback, e-mail akanksha.soni@eg.co.uk or tweet @AkankshaEG or @EGPropertyNews
View other planning applications in Westminster >>






