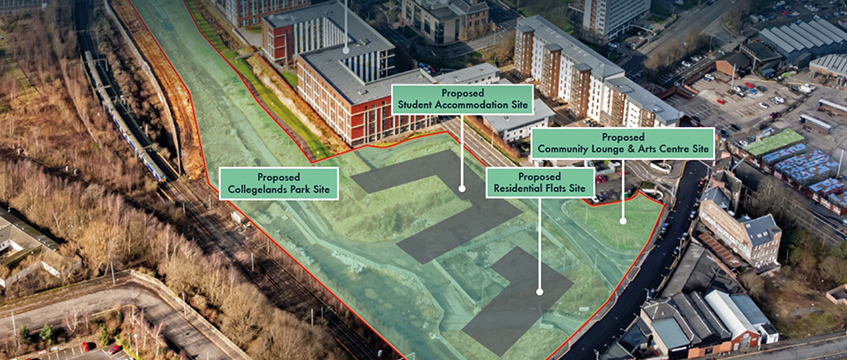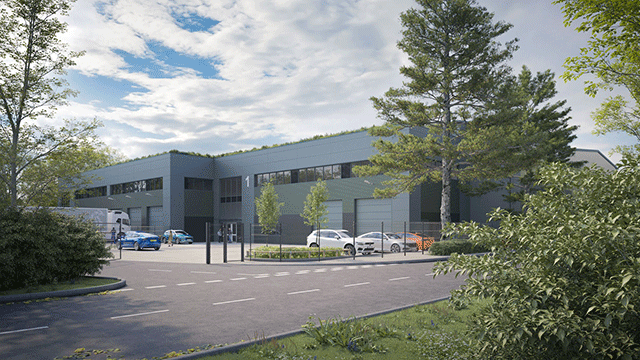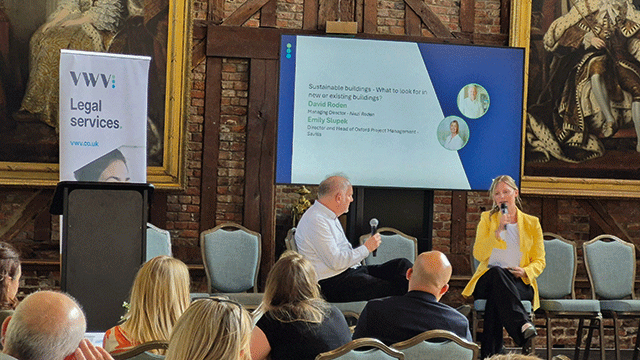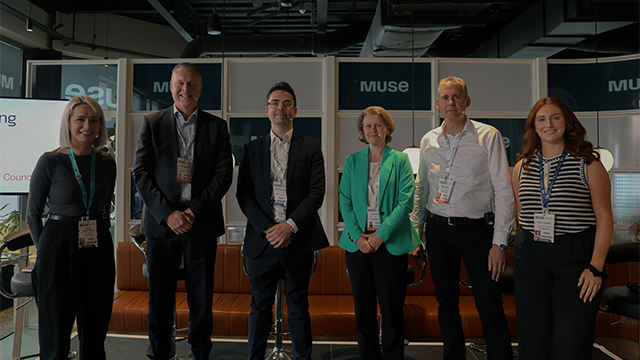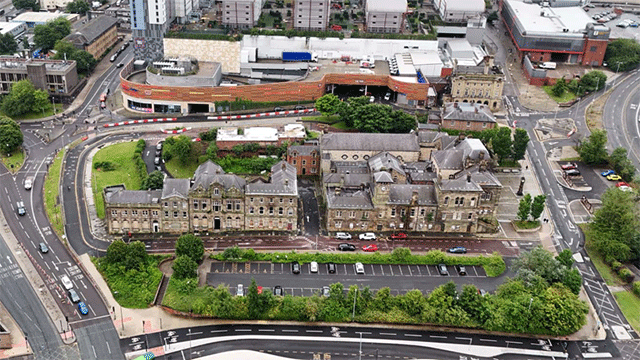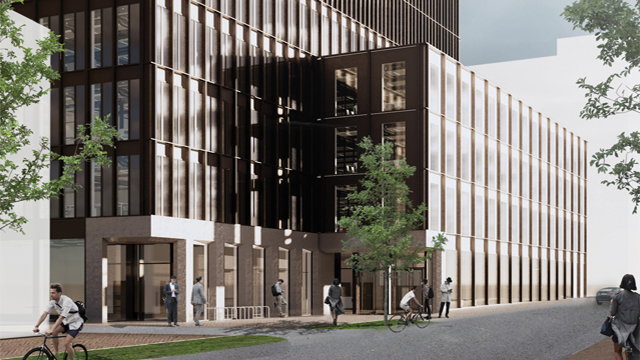As part of the wider industry move towards net zero, life sciences sector players are gearing up to go the extra mile given that labs remain among the most resource-hungry facilities. But property experts have found ways to overcome the challenges.
At the PING Conference 2025, hosted by VWV with the support of Hertfordshire Futures, delegates heard that location of life sciences real estate is everything, with the right choice ticking all the boxes on an occupiers’ shopping list, from recruiting talent to delivering on their ESG strategy.
Addressing sustainability challenges is being tackled by developers further and further ahead in planning. Historically, science parks have been built on the outskirts of towns and cities, creating problems in encouraging tenants to reach them without a car.
“When we built them in the 1980s, there was no thought about what I’d call city centre campuses, where you are well connected with public transport,” said David Roden, managing director at Niazi Roden, referring to the lack of land within city fringes and the absence of speculative development towards the end of the last century.
Emily Slupek, director and head of Oxford project management at Savills, added: “Transport creates an awful lot of carbon emissions which could be reduced by locating workspaces in urban areas.”
The average embodied carbon in the UK life sciences sector is between 650kg and 800kg of carbon per sq m, with some of the most recent projects in the sector achieving 500kg per sq m, which meets the 2030 London Energy Transformation Initiative targets.
Slupek said: “It takes about 60 years of operational carbon to hit the same level cumulatively of the embodied carbon created by producing a lab building. So longevity is key. The more adaptable labs are, the less frequently we need to redo buildings. I think that is absolutely critical to the sustainability conversation.”
According to Slupek, longevity reduces a landlord’s capital expenditure associated with redoing the space to serve evolving occupier needs.
Roden said: “I would add to that the flexibility, because you don’t know what science is going to be in five, 10, 15, 20 years and buildings need to be able to flex to deal with that.”
Slupek added: “Part of our job is to get the crystal ball out and help to make these spaces flexible. The longer you can make it last, the less you need to spend on it.”
The experts also emphasised that future-proofing in the design of the building varies depending on the type of the development. For new-builds, optimising the structure, grids and laboratory layouts are key, whereas floor-to-ceiling height is crucial when it comes to conversions.
Roden said: “If it is too low, then you are, in the future, really going to struggle with adapting your space because otherwise you’re going to have to try and work around downstand beams. Flat slab and concrete structure can also unlock some more sustainable options.
“Laboratories like to be rectangles in an ideal world because that’s what works best for them.”
Send feedback to Evelina Grecenko
Follow Estates Gazette





