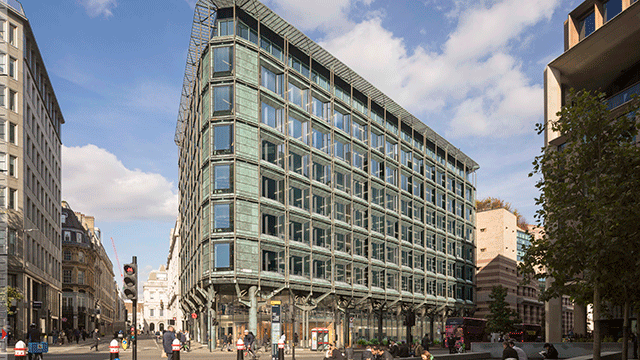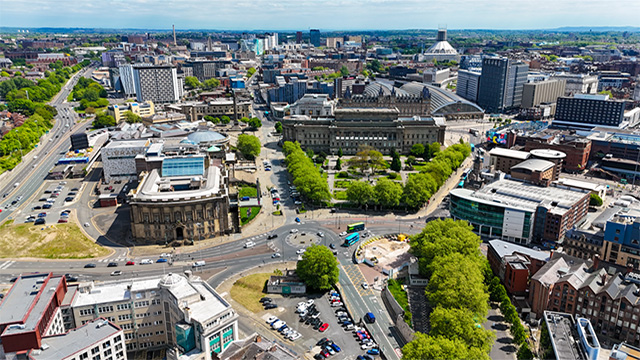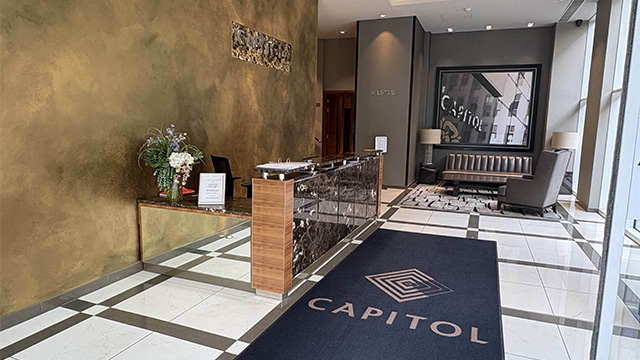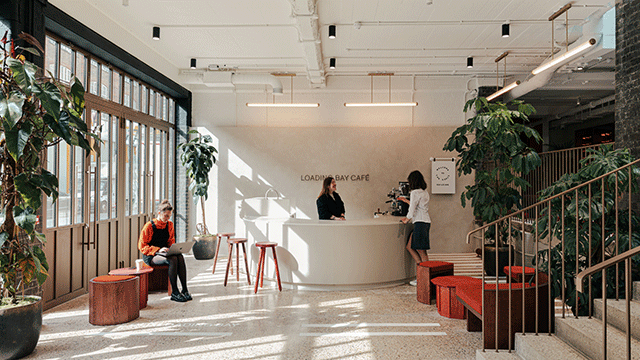£300m Masshouse scheme seen as first step in expansion of city centre
Lisa Pilkington
Birmingham city council yesterday submitted plans for the £300m regeneration of the Masshouse area.
The scheme is seen as the catalyst for the wider Eastside regeneration project, which aims to expand the city centre. The masterplan for the 13-acre (7ha) Masshouse site provides for a total of 1.7m sq ft (158,000m2) of mixed-use space in towers and low-rise buildings.
Details of the scheme had been a closely guarded secret. Plans include 699,600 sq ft of offices, 555 homes, a city-centre foodstore of 64,585 sq ft, 96,878 sq ft of leisure and retail, a 200-bed hotel and space for educational uses.
Stephen Hollowood, planning and consultancy partner at the council’s adviser, GVA Grimley, said: “This scheme will complement the Bull Ring development, scheduled for completion in late 2003, and provide significant regeneration benefits by introducing city-centre uses into an underused fringe location.”
The site is under various ownerships, including private landlords and the council. Some private sector-owned properties will be acquired through compulsory purchase orders. Birmingham council plans to sell its two sites in the area – plots three and seven.
The council has shortlisted five potential development partners: Cala McAlpine, Urban Catalyst, David McLean Developments, AMEC Developments, and a joint bid from Birmingham Alliance, Crosby Homes (Midlands) and Stoford Developments.
A decision on the preferred development partner, which will also be the new landowner of the council-owned sites, will be made in the next three months.










