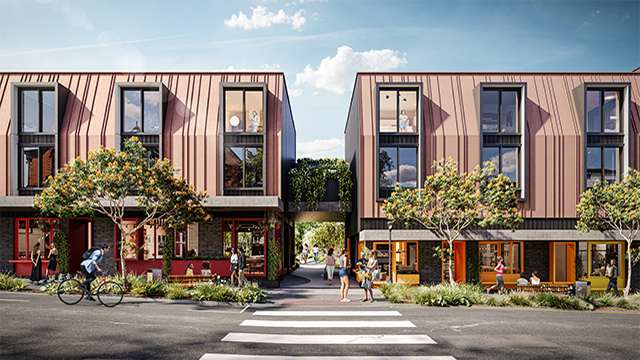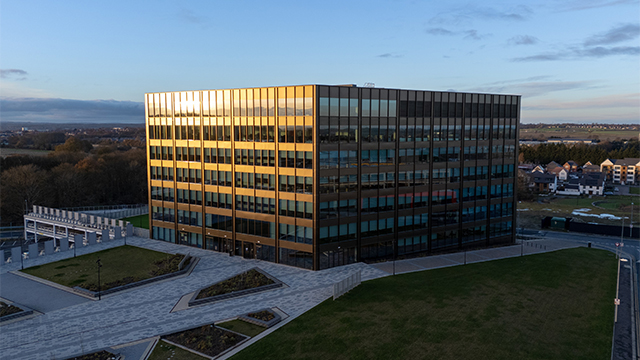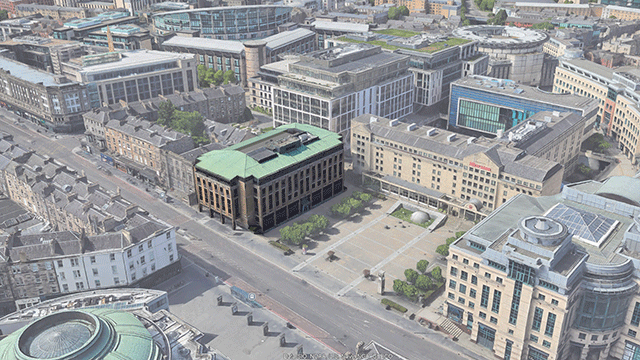
A long-vacant 15-storey office block in Preston city centre is set to be transformed into 115 private rented flats under plans unveiled by Yates Capital.
A planning application to change the use of the Guild Tower from office to residential and convert it to one, two and three-bedroom apartments has been submitted to Preston City Council.
If the plans go ahead, the fully private rented scheme will be marketed under Yates Capital’s recently launched Hy Living brand, which aims to offer residents hotel-like features such as a 24/7 concierge service, gym and spa facilities.
Yates Capital director Dan Yates, the Lancashire-based property entrepreneur behind the Hy Hotels brand, said: “The development will be tech-led with features like a resident app, mobile phone door keys and pocket concierge, as well as being pet friendly.
“It’s one of a number of Hy Living locations we will be bringing forward in the region and we can’t wait to get started.”
The plans, submitted by PWA Planning on behalf of Yates Capital, include an outside exercise and relaxation space for residents on the currently unused flat roof of the building’s first and second storeys.
This space would feature a running track, exercise equipment, green landscaping and benches. There would also be a gym, co-working space and meeting rooms.
The 70,000 sq ft concrete building next to the city’s Guild Hall complex would be reclad in a dark and light grey coating and a living green wall introduced on the exterior of the first and second floor on two sides of the building. Fifty solar panels and a green sedum roof would be added to the main roof to improve the environmental performance of the 1970s building.
The offices on floors two to 15 of the building have been vacant for over a decade. The ground floor is currently occupied by the Level entertainment complex, which features a bowling alley, arcade, sports bar and restaurant. Level will continue operating from the building and residents will have full access to these facilities.
Seb Salisbury at RPS Design Group is the architect for the scheme. Quantity surveying and project management services are being provided by Nick Dean at 44 Consult.
Easthams & Co has been appointed as agent for the scheme.
See more planning information for Preston>>
To send feedback, e-mail julia.cahill@eg.co.uk or tweet @EGJuliaC or @EGPropertyNews










